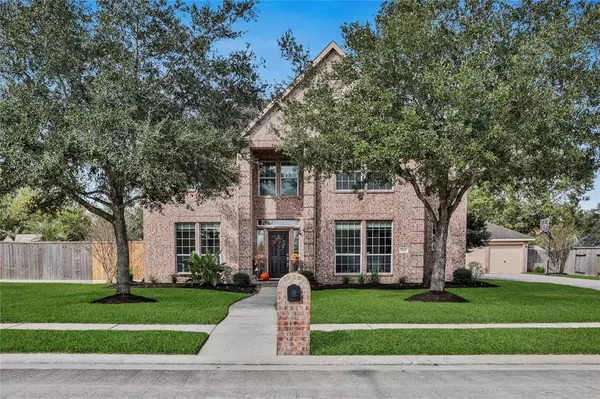For more information regarding the value of a property, please contact us for a free consultation.
704 Falcon Lake DR Friendswood, TX 77546
Want to know what your home might be worth? Contact us for a FREE valuation!

Our team is ready to help you sell your home for the highest possible price ASAP
Key Details
Property Type Single Family Home
Listing Status Sold
Purchase Type For Sale
Square Footage 3,093 sqft
Price per Sqft $155
Subdivision Lakes Of Falcon Ridge Sec 2
MLS Listing ID 76511890
Sold Date 12/30/21
Style Traditional
Bedrooms 4
Full Baths 3
Half Baths 1
HOA Fees $45/ann
HOA Y/N 1
Year Built 2006
Annual Tax Amount $9,226
Tax Year 2021
Lot Size 0.328 Acres
Acres 0.3276
Property Description
Newly renovated 4 bedroom, 3.5 bath in the heart of Friendswood! List of upgrades include Hickory engineered hardwood floors throughout first floor with modern baseboard & door trim. Total half-bathroom renovation complete with James Martin modern vanity and sink, new tile, new Jaclo coordinated plumbing fixtures, Grohe faucet, and beautiful accent wallpaper. Kitchen boasts new farmhouse sink, full overlay, shaker style cabinetry with Blum soft-close hinges, new Z-line wood fume hood, brand new kitchen appliances, & Delta touch faucet. New tile in laundry room, sconces, front fence, natural light throughout, & so much more! The oversized lot has plenty of room to install the pool of your dreams & backyard kitchen. Updated landscaping & 3-car garage make this home even more desirable. Walk/bike to neighborhood lakes for trails or fishing. Friendswood's Centennial Park & Junior High are located just next door with a cut through in the neighborhood. Come see this gorgeous home today!
Location
State TX
County Galveston
Area Friendswood
Rooms
Bedroom Description En-Suite Bath,Primary Bed - 1st Floor,Walk-In Closet
Other Rooms Breakfast Room, Family Room, Formal Dining, Gameroom Up, Home Office/Study, Living Area - 1st Floor, Utility Room in House
Master Bathroom Half Bath, Primary Bath: Double Sinks, Primary Bath: Jetted Tub, Primary Bath: Separate Shower, Vanity Area
Kitchen Breakfast Bar, Island w/o Cooktop, Pantry
Interior
Interior Features Crown Molding, High Ceiling, Prewired for Alarm System, Wired for Sound
Heating Central Gas
Cooling Central Electric
Fireplaces Number 1
Fireplaces Type Gaslog Fireplace
Exterior
Exterior Feature Back Yard, Back Yard Fenced, Fully Fenced, Patio/Deck
Parking Features Attached Garage
Garage Spaces 3.0
Roof Type Composition
Private Pool No
Building
Lot Description Subdivision Lot
Story 2
Foundation Slab
Sewer Public Sewer
Water Public Water
Structure Type Brick,Cement Board,Wood
New Construction No
Schools
Elementary Schools Cline Elementary School
Middle Schools Friendswood Junior High School
High Schools Friendswood High School
School District 20 - Friendswood
Others
HOA Fee Include Grounds
Senior Community No
Restrictions Deed Restrictions
Tax ID 4503-0001-0022-000
Ownership Full Ownership
Energy Description Attic Vents,Ceiling Fans,Insulated/Low-E windows
Acceptable Financing Cash Sale, Conventional, FHA, VA
Tax Rate 2.3357
Disclosures Sellers Disclosure
Listing Terms Cash Sale, Conventional, FHA, VA
Financing Cash Sale,Conventional,FHA,VA
Special Listing Condition Sellers Disclosure
Read Less

Bought with The Kaldor Group
GET MORE INFORMATION




