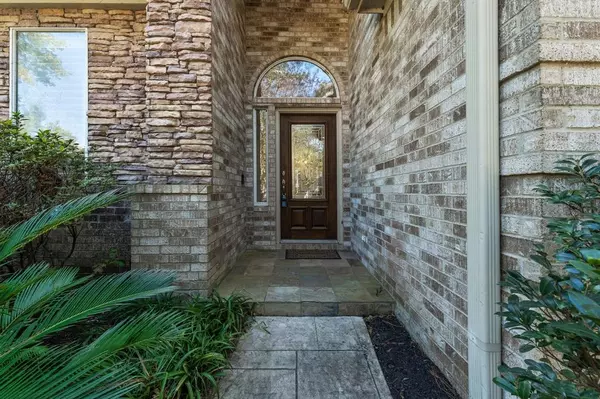For more information regarding the value of a property, please contact us for a free consultation.
8 Winthrop HBR Montgomery, TX 77356
Want to know what your home might be worth? Contact us for a FREE valuation!

Our team is ready to help you sell your home for the highest possible price ASAP
Key Details
Property Type Single Family Home
Listing Status Sold
Purchase Type For Sale
Square Footage 1,957 sqft
Price per Sqft $158
Subdivision Bentwater
MLS Listing ID 66433536
Sold Date 12/13/21
Style Traditional
Bedrooms 3
Full Baths 2
HOA Fees $90/ann
HOA Y/N 1
Year Built 2003
Annual Tax Amount $5,999
Tax Year 2021
Lot Size 6,647 Sqft
Acres 0.1526
Property Description
Stunning former model home located on Weiskopf #6 golf course, in fabulous 24-hr manned gate community of Bentwater on Lake Conroe. Features include; custom wood cabinets in kitchen w/ample granite counters, built-in microwave, wall oven, gas cooktop & walk-in pantry. Views of golf course can be admired from open kitchen, breakfast nook & spacious living rooms. Primary bedroom features coffered ceilings w/ambient lighting, crown molding & an en-suite bath w/whirlpool tub, separate shower, dual vanities & spacious walk-in closet. Bentwater features 54 holes of golf, tennis courts, fitness club, 2 pools, yacht club, marina, boat launch, restaurants, spa plus social & holiday events, like the July 4th parade/pool party/fireworks, Easter egg hunt, trunk or treat, Memorial Day chillin & grilling w/live band & others. No flooding! Excellent public schools. Low tax rate and located only 35 minutes north of The Woodlands & 45 minutes from Bush Int'l Airport. What more can you ask for?
Location
State TX
County Montgomery
Community Bentwater
Area Lake Conroe Area
Rooms
Bedroom Description All Bedrooms Down,Primary Bed - 1st Floor,Sitting Area,Split Plan,Walk-In Closet
Other Rooms 1 Living Area, Breakfast Room, Formal Dining, Living Area - 1st Floor, Utility Room in House
Master Bathroom Primary Bath: Double Sinks, Primary Bath: Separate Shower
Kitchen Breakfast Bar, Kitchen open to Family Room, Pantry, Walk-in Pantry
Interior
Interior Features Crown Molding, Drapes/Curtains/Window Cover, Fire/Smoke Alarm, Formal Entry/Foyer, High Ceiling
Heating Central Gas
Cooling Central Electric
Flooring Carpet, Tile, Wood
Fireplaces Number 1
Fireplaces Type Gas Connections, Gaslog Fireplace
Exterior
Exterior Feature Back Yard, Controlled Subdivision Access, Patio/Deck, Side Yard, Sprinkler System, Subdivision Tennis Court
Parking Features Attached Garage
Garage Spaces 2.0
Garage Description Auto Garage Door Opener
Roof Type Composition
Street Surface Concrete,Curbs,Gutters
Accessibility Manned Gate
Private Pool No
Building
Lot Description In Golf Course Community, On Golf Course, Subdivision Lot
Story 1
Foundation Slab
Lot Size Range 0 Up To 1/4 Acre
Builder Name Logeman Homes
Water Water District
Structure Type Brick,Stone
New Construction No
Schools
Elementary Schools Lincoln Elementary School (Montgomery)
Middle Schools Montgomery Junior High School
High Schools Montgomery High School
School District 37 - Montgomery
Others
HOA Fee Include Clubhouse,Grounds,On Site Guard,Recreational Facilities
Senior Community No
Restrictions Deed Restrictions
Tax ID 2615-15-00200
Ownership Full Ownership
Energy Description Attic Vents,Digital Program Thermostat,High-Efficiency HVAC,Insulated/Low-E windows
Acceptable Financing Cash Sale, Conventional, FHA, VA
Tax Rate 2.1898
Disclosures Exclusions, Mud, Sellers Disclosure
Listing Terms Cash Sale, Conventional, FHA, VA
Financing Cash Sale,Conventional,FHA,VA
Special Listing Condition Exclusions, Mud, Sellers Disclosure
Read Less

Bought with RE/MAX Universal Vintage
GET MORE INFORMATION




