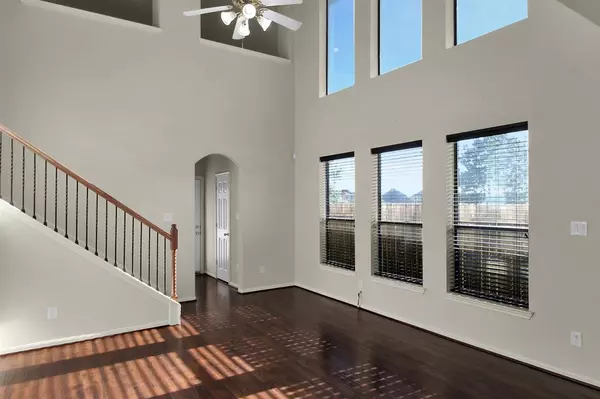For more information regarding the value of a property, please contact us for a free consultation.
3642 Standing Rock DR Spring, TX 77386
Want to know what your home might be worth? Contact us for a FREE valuation!

Our team is ready to help you sell your home for the highest possible price ASAP
Key Details
Property Type Single Family Home
Listing Status Sold
Purchase Type For Sale
Square Footage 2,240 sqft
Price per Sqft $121
Subdivision Canyon Gate At Legends Ranch
MLS Listing ID 84283706
Sold Date 12/13/21
Style Traditional
Bedrooms 3
Full Baths 2
Half Baths 1
HOA Fees $82/ann
HOA Y/N 1
Year Built 2010
Annual Tax Amount $5,929
Tax Year 2020
Lot Size 3,417 Sqft
Acres 0.0784
Property Description
Ready for move in. Well maintained home in gated community. As you enter you will notice the soaring ceilings and expansive windows, which provide lots of natural sunlight. Kitchen features Granite counter tops, gas stove and stainless steel appliances. Primary suite downstairs with two walk in closets and spacious bath. Huge game room upstairs. Also two very spacious secondary bedrooms. Wood laminate downstairs, carpet upstairs. No neighbors behind. You are going to love living here!
Location
State TX
County Montgomery
Area Spring Northeast
Rooms
Bedroom Description Primary Bed - 1st Floor
Other Rooms Breakfast Room, Gameroom Up
Master Bathroom Primary Bath: Double Sinks, Primary Bath: Separate Shower
Kitchen Breakfast Bar
Interior
Interior Features Alarm System - Owned, High Ceiling
Heating Central Gas
Cooling Central Electric
Flooring Carpet, Laminate, Tile
Exterior
Exterior Feature Back Yard Fenced, Controlled Subdivision Access, Patio/Deck
Parking Features Attached Garage
Garage Spaces 2.0
Garage Description Auto Garage Door Opener
Roof Type Composition
Street Surface Curbs,Gutters
Private Pool No
Building
Lot Description Greenbelt, Subdivision Lot
Faces North
Story 2
Foundation Slab
Lot Size Range 0 Up To 1/4 Acre
Builder Name Tremont
Sewer Public Sewer
Water Public Water
Structure Type Brick,Cement Board,Wood
New Construction No
Schools
Elementary Schools Birnham Woods Elementary School
Middle Schools York Junior High School
High Schools Grand Oaks High School
School District 11 - Conroe
Others
Senior Community No
Restrictions Deed Restrictions
Tax ID 3283-03-22200
Ownership Full Ownership
Energy Description Ceiling Fans
Acceptable Financing Cash Sale, Conventional, FHA, VA
Tax Rate 2.6653
Disclosures Sellers Disclosure
Listing Terms Cash Sale, Conventional, FHA, VA
Financing Cash Sale,Conventional,FHA,VA
Special Listing Condition Sellers Disclosure
Read Less

Bought with Compass Realty & Associates LLC
GET MORE INFORMATION




