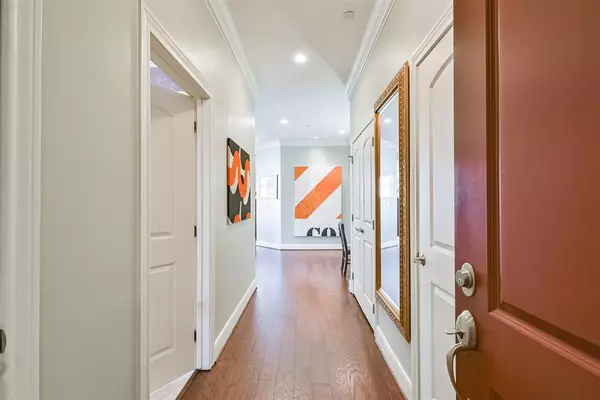For more information regarding the value of a property, please contact us for a free consultation.
1419 Montrose BLVD #202 Houston, TX 77019
Want to know what your home might be worth? Contact us for a FREE valuation!

Our team is ready to help you sell your home for the highest possible price ASAP
Key Details
Property Type Condo
Listing Status Sold
Purchase Type For Sale
Square Footage 1,488 sqft
Price per Sqft $235
Subdivision One Montrose Place Condo
MLS Listing ID 37348289
Sold Date 03/04/22
Bedrooms 2
Full Baths 2
HOA Fees $611/mo
Year Built 2004
Annual Tax Amount $7,957
Tax Year 2020
Property Description
Voted by Houstonia Magazine as one of the "Best Neighborhoods To Live In Houston". Spacious, sun-filled corner condo is situated in the pulse of Montrose & is within minutes of Downtown Houston. This condo offers access to easy commuting, dining at Houston's best restaurants, The Museum District, The Medical Center & shopping at The Galleria. The wall of oversized windows allows you to enjoy beautiful city views while at the same time providing a sanctuary from the hustle of life. The open concept kitchen with wood cabinetry, granite counters and island cooktop opens up into the dining/living area. The classic pocket doors leading to the primary bedroom offer style and functionality. The sizeable primary bathroom comes with double-vanity granite counter, standup shower with seamless glass door, jetted tub and a considerable walk-in closet. The secondary bedroom provides ample room for standard bedroom furnishings or can also be used as work-from-home office with a large walk-in closet.
Location
State TX
County Harris
Area Montrose
Building/Complex Name ONE MONTROSE PLACE
Rooms
Bedroom Description Split Plan,Walk-In Closet
Other Rooms 1 Living Area, Kitchen/Dining Combo
Master Bathroom Primary Bath: Double Sinks, Primary Bath: Jetted Tub, Primary Bath: Separate Shower, Secondary Bath(s): Tub/Shower Combo
Den/Bedroom Plus 2
Kitchen Island w/ Cooktop, Kitchen open to Family Room, Soft Closing Cabinets, Soft Closing Drawers
Interior
Interior Features Alarm System - Owned, Crown Molding, Drapes/Curtains/Window Cover, Fire/Smoke Alarm, Fully Sprinklered, Interior Storage Closet, Refrigerator Included
Heating Central Electric
Cooling Central Electric
Flooring Carpet, Tile, Wood
Appliance Dryer Included, Electric Dryer Connection, Full Size, Refrigerator, Washer Included
Dryer Utilities 1
Exterior
Exterior Feature Balcony/Terrace
View East, North
Street Surface Concrete,Curbs
Total Parking Spaces 2
Private Pool No
Building
Faces South,West
New Construction No
Schools
Elementary Schools William Wharton K-8 Dual Language Academy
Middle Schools Gregory-Lincoln Middle School
High Schools Lamar High School (Houston)
School District 27 - Houston
Others
Pets Allowed With Restrictions
HOA Fee Include Building & Grounds,Insurance Common Area,Limited Access,Trash Removal,Water and Sewer
Senior Community No
Tax ID 124-674-000-0002
Ownership Full Ownership
Energy Description Ceiling Fans,Digital Program Thermostat,Insulated/Low-E windows
Acceptable Financing Cash Sale, Conventional
Tax Rate 2.3994
Disclosures Sellers Disclosure
Listing Terms Cash Sale, Conventional
Financing Cash Sale,Conventional
Special Listing Condition Sellers Disclosure
Pets Allowed With Restrictions
Read Less

Bought with Prime Texas Properties



