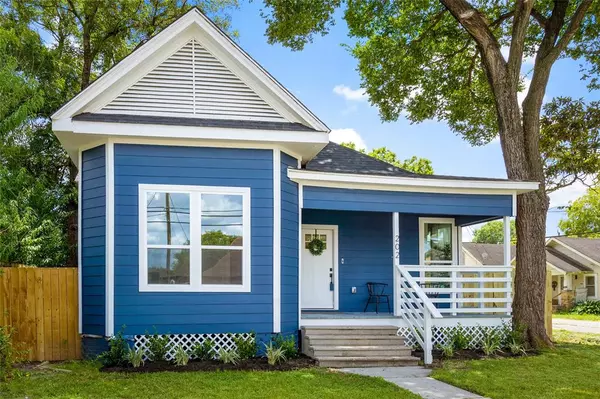For more information regarding the value of a property, please contact us for a free consultation.
202 N Everton ST Houston, TX 77003
Want to know what your home might be worth? Contact us for a FREE valuation!

Our team is ready to help you sell your home for the highest possible price ASAP
Key Details
Property Type Single Family Home
Listing Status Sold
Purchase Type For Sale
Square Footage 1,917 sqft
Price per Sqft $206
Subdivision Merkels Sec 01
MLS Listing ID 50524640
Sold Date 12/13/21
Style Craftsman,Other Style,Traditional
Bedrooms 3
Full Baths 3
Year Built 1935
Annual Tax Amount $5,152
Tax Year 2020
Lot Size 4,253 Sqft
Acres 0.0976
Property Description
Phenomenal Remodel under way in East End, this Fabulous house boasts all you would expect and more! 3-4 Bedroom 3 Bathroom, Open Concept Kitchen/ Dining/ Living Room. Fantastic floor plan offers WFH option for 2 office spaces downstairs. Great Natural lighting throughout, high ceilings, great back patio/ yard space. Kitchen will feature wood-dove tailed- soft close cabinetry, quartz counter tops, Completely private second floor Primary Suite located upstairs with extra seating area. This location cant be beat! 5 blocks walk to Navigation where new restaurants & bars are opening all the time, 6 blocks from Harrisburg to hop on the Metro Rail and catch the game, head to downtown to Minute Maid, Dynamo, Toyota Center, to work in Med Center. Minutes from East River project, this property has appreciation built in!
Location
State TX
County Harris
Area East End Revitalized
Rooms
Bedroom Description 2 Bedrooms Down,2 Primary Bedrooms,En-Suite Bath,Primary Bed - 1st Floor,Primary Bed - 2nd Floor,Walk-In Closet
Other Rooms 1 Living Area, Home Office/Study, Kitchen/Dining Combo, Living Area - 1st Floor, Living/Dining Combo, Utility Room in House
Master Bathroom Primary Bath: Double Sinks, Primary Bath: Shower Only, Secondary Bath(s): Tub/Shower Combo
Den/Bedroom Plus 4
Kitchen Island w/ Cooktop, Kitchen open to Family Room, Pantry, Pots/Pans Drawers, Soft Closing Cabinets, Soft Closing Drawers, Under Cabinet Lighting
Interior
Interior Features Alarm System - Owned, Fire/Smoke Alarm, High Ceiling, Prewired for Alarm System
Heating Central Gas
Cooling Central Electric
Flooring Carpet, Engineered Wood, Tile
Exterior
Exterior Feature Back Yard, Back Yard Fenced, Fully Fenced, Porch, Private Driveway, Side Yard
Garage Description Additional Parking, Double-Wide Driveway, Driveway Gate
Roof Type Composition
Private Pool No
Building
Lot Description Corner, Subdivision Lot
Story 2
Foundation Pier & Beam
Sewer Public Sewer
Water Public Water
Structure Type Cement Board,Wood
New Construction No
Schools
Elementary Schools Burnet Elementary School (Houston)
Middle Schools Navarro Middle School (Houston)
High Schools Austin High School (Houston)
School District 27 - Houston
Others
Restrictions No Restrictions
Tax ID 026-062-000-0006
Energy Description Attic Vents,Ceiling Fans,Digital Program Thermostat,Energy Star Appliances,Energy Star/CFL/LED Lights,High-Efficiency HVAC,HVAC>13 SEER,Insulated/Low-E windows,Insulation - Batt,Insulation - Blown Cellulose,Tankless/On-Demand H2O Heater
Acceptable Financing Cash Sale, Conventional, Investor, Other, VA
Tax Rate 2.5494
Disclosures Sellers Disclosure
Listing Terms Cash Sale, Conventional, Investor, Other, VA
Financing Cash Sale,Conventional,Investor,Other,VA
Special Listing Condition Sellers Disclosure
Read Less

Bought with M. Moffett & Co. Properties
GET MORE INFORMATION




