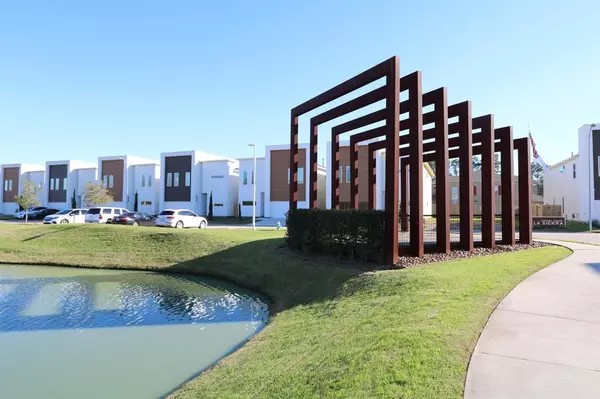For more information regarding the value of a property, please contact us for a free consultation.
5418 Robusto PL Houston, TX 77091
Want to know what your home might be worth? Contact us for a FREE valuation!

Our team is ready to help you sell your home for the highest possible price ASAP
Key Details
Property Type Single Family Home
Listing Status Sold
Purchase Type For Sale
Square Footage 2,777 sqft
Price per Sqft $145
Subdivision Oak Forest Of La Sierra
MLS Listing ID 19668471
Sold Date 12/17/21
Style Contemporary/Modern
Bedrooms 4
Full Baths 3
Half Baths 1
HOA Fees $83/ann
HOA Y/N 1
Year Built 2021
Tax Year 2019
Lot Size 2,900 Sqft
Property Description
UNDER CONSTRUCTION- Estimated Completion Fall 2021. Everything you want in a 4 bedroom floor plan. Set your standards at La Sierra with this exclusively gated community featuring a stunning lake with water features, gazebo, dog park, walking trails, double wide streets with guest parking, private driveways, backyards & more! Fully gated, this is your tranquil and modern escape near the city. Easy access to 610, 290 & I45, minutes from the Heights, Galleria, or downtown Houston. The EMINA floor plan offers a first floor Master suite, living/dining and kitchen on the first floor with 3 bedrooms plus a bonus area upstairs. The interior is surprisingly Euro style with flat faced cabinets with under mount lighting, wood grained tile flooring, floating vanities, recessed lighting & plenty of natural light! Bosch appliances, high style back splash, extra large sink & pull down faucet create a luxurious touch to your over 2,700 square foot home. Please visit Sales Trailer on site.
Location
State TX
County Harris
Area Northwest Houston
Rooms
Bedroom Description Primary Bed - 1st Floor,Sitting Area,Walk-In Closet
Other Rooms Gameroom Up
Kitchen Soft Closing Cabinets, Soft Closing Drawers, Under Cabinet Lighting, Walk-in Pantry
Interior
Interior Features High Ceiling
Heating Central Electric, Zoned
Cooling Central Electric, Zoned
Flooring Tile
Exterior
Exterior Feature Back Green Space, Back Yard, Back Yard Fenced, Controlled Subdivision Access
Parking Features Attached Garage
Garage Spaces 2.0
Roof Type Composition
Street Surface Concrete
Private Pool No
Building
Lot Description Subdivision Lot
Faces North
Story 2
Foundation Slab
Builder Name Contempo Builder
Sewer Public Sewer
Water Public Water
Structure Type Cement Board,Stucco
New Construction Yes
Schools
Elementary Schools Anderson Academy
Middle Schools Drew Academy
High Schools Carver H S For Applied Tech/Engineering/Arts
School District 27 - Houston
Others
Restrictions Deed Restrictions
Tax ID 136-152-005-0001
Ownership Full Ownership
Energy Description Ceiling Fans,Digital Program Thermostat,HVAC>13 SEER,Insulated Doors,Insulation - Spray-Foam,North/South Exposure,Other Energy Features
Acceptable Financing Cash Sale, Conventional, FHA, Investor, VA
Tax Rate 2.5264
Disclosures No Disclosures
Green/Energy Cert Home Energy Rating/HERS
Listing Terms Cash Sale, Conventional, FHA, Investor, VA
Financing Cash Sale,Conventional,FHA,Investor,VA
Special Listing Condition No Disclosures
Read Less

Bought with Dogwood Realty Partners
GET MORE INFORMATION




