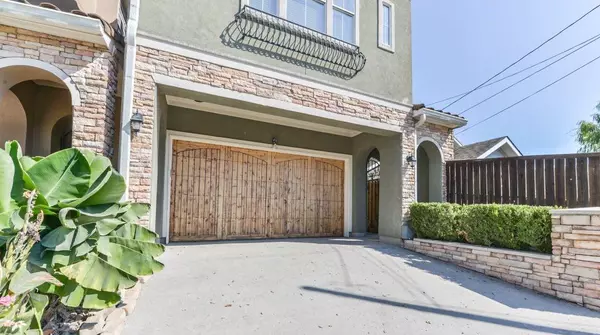For more information regarding the value of a property, please contact us for a free consultation.
1207 Aurora ST Houston, TX 77009
Want to know what your home might be worth? Contact us for a FREE valuation!

Our team is ready to help you sell your home for the highest possible price ASAP
Key Details
Property Type Single Family Home
Listing Status Sold
Purchase Type For Sale
Square Footage 2,161 sqft
Price per Sqft $216
Subdivision Sunset Heights Place V
MLS Listing ID 92039063
Sold Date 01/01/23
Style Mediterranean
Bedrooms 3
Full Baths 2
Half Baths 1
Year Built 2008
Annual Tax Amount $9,332
Tax Year 2021
Lot Size 2,500 Sqft
Acres 0.0574
Property Description
Beautiful Mediterranean-style freestanding home. Spacious first-floor living with soaring ceilings, crown molding, and a remote controlled gas fireplace opens to a kitchen (updated in 2021) with granite countertops, near a downstairs powder bathroom (updated in 2021). Impressive master suite with a huge walk-in closet with built-in cabinets and dressers, a large master bathroom that was updated in the summer of 2022, and a side area within the master suite that can used as either an office, nursery or sitting area. Upstairs, there are two additional bedrooms that connect by a jack and Jill bathroom. Beautiful turfed (with 13 years remaining on the transferrable manufacturer’s warranty) backyard with area for grilling, hosting, and relaxing. Contains a professionally installed interlock breaker plug-in for an easy portable generator hookup to power the entire home. Near the Houston Farmers Market, Wild Oats, Underbelly Burger and El Bolillo. This home has never flooded per seller.
Location
State TX
County Harris
Area Heights/Greater Heights
Rooms
Bedroom Description All Bedrooms Up,Sitting Area,Walk-In Closet
Other Rooms 1 Living Area, Family Room, Living Area - 1st Floor, Utility Room in House
Master Bathroom Primary Bath: Double Sinks, Primary Bath: Separate Shower
Den/Bedroom Plus 3
Kitchen Island w/o Cooktop, Pantry
Interior
Interior Features Crown Molding, High Ceiling
Heating Central Electric
Cooling Central Electric
Flooring Carpet, Laminate
Fireplaces Number 1
Fireplaces Type Gas Connections, Gaslog Fireplace
Exterior
Exterior Feature Back Yard Fenced
Parking Features Attached Garage
Garage Spaces 2.0
Garage Description Double-Wide Driveway
Roof Type Composition
Street Surface Curbs
Private Pool No
Building
Lot Description Subdivision Lot
Faces South
Story 2
Foundation Slab
Lot Size Range 0 Up To 1/4 Acre
Sewer Public Sewer
Water Public Water
Structure Type Cement Board,Other,Stone,Stucco
New Construction No
Schools
Elementary Schools Field Elementary School
Middle Schools Hamilton Middle School (Houston)
High Schools Heights High School
School District 27 - Houston
Others
Senior Community No
Restrictions Deed Restrictions
Tax ID 130-349-001-0001
Energy Description Ceiling Fans
Tax Rate 2.3307
Disclosures Sellers Disclosure
Special Listing Condition Sellers Disclosure
Read Less

Bought with ABSOLUTE Realty Group Inc.
GET MORE INFORMATION




