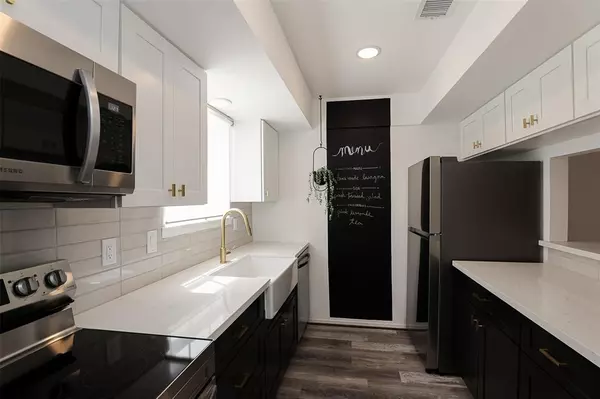For more information regarding the value of a property, please contact us for a free consultation.
2232 S Piney Point RD #106 Houston, TX 77063
Want to know what your home might be worth? Contact us for a FREE valuation!

Our team is ready to help you sell your home for the highest possible price ASAP
Key Details
Property Type Condo
Sub Type Condominium
Listing Status Sold
Purchase Type For Sale
Square Footage 1,428 sqft
Price per Sqft $168
Subdivision Deerwood Gardens Condo
MLS Listing ID 37635858
Sold Date 12/19/22
Style Traditional
Bedrooms 2
Full Baths 2
Half Baths 1
HOA Fees $630/mo
Year Built 1967
Annual Tax Amount $3,732
Tax Year 2021
Lot Size 7.902 Acres
Property Description
Fantastic location! Nestled in the peaceful community of Deerwood Gardens, this stylishly redesigned condo is everything you are looking for! The first floor welcomes you with an inviting living - dining area. The completely renovated fireplace is the focal point, flanked by built in bookcases.
Kitchen is completely new, from the cabinets to the appliances, the quartz countertops, the barn style sink and the water fixtures. A conveniently located powder room completes the first floor, perfect for entertaining.
Two generously sized bedrooms are located on the second floor; each one of them has its own ensuite bathroom. Both bathrooms have also been renovated with new quartz countertops and water fixtures.
The community amenities include a pool, clubhouse, and a park. With easy access to major highways and close to fine dining and shopping this gorgeous home has it all!
Location
State TX
County Harris
Area Memorial West
Rooms
Bedroom Description All Bedrooms Up
Other Rooms 1 Living Area, Living Area - 1st Floor
Master Bathroom Half Bath, Primary Bath: Double Sinks, Primary Bath: Tub/Shower Combo
Kitchen Soft Closing Cabinets, Soft Closing Drawers, Under Cabinet Lighting
Interior
Interior Features Drapes/Curtains/Window Cover, Refrigerator Included
Heating Central Electric
Cooling Central Electric
Flooring Vinyl Plank
Fireplaces Number 1
Appliance Refrigerator
Exterior
Exterior Feature Clubhouse, Controlled Access
Carport Spaces 2
Roof Type Composition
Accessibility Automatic Gate
Private Pool No
Building
Faces East
Story 2
Entry Level Levels 1 and 2
Foundation Slab
Sewer Public Sewer
Water Public Water
Structure Type Brick,Vinyl
New Construction No
Schools
Elementary Schools Emerson Elementary School (Houston)
Middle Schools Revere Middle School
High Schools Wisdom High School
School District 27 - Houston
Others
HOA Fee Include Cable TV,Clubhouse,Electric,Exterior Building,Grounds,Insurance,Limited Access Gates,Recreational Facilities,Trash Removal,Water and Sewer
Senior Community No
Tax ID 109-231-000-0003
Acceptable Financing Cash Sale, Conventional, FHA, VA
Tax Rate 2.3307
Disclosures Sellers Disclosure
Listing Terms Cash Sale, Conventional, FHA, VA
Financing Cash Sale,Conventional,FHA,VA
Special Listing Condition Sellers Disclosure
Read Less

Bought with My Castle Realty
GET MORE INFORMATION




