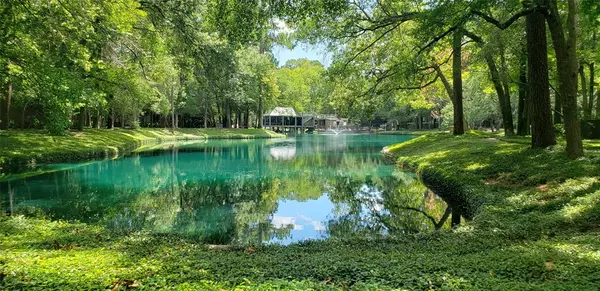For more information regarding the value of a property, please contact us for a free consultation.
219 Litchfield LN Houston, TX 77024
Want to know what your home might be worth? Contact us for a FREE valuation!

Our team is ready to help you sell your home for the highest possible price ASAP
Key Details
Property Type Townhouse
Sub Type Townhouse
Listing Status Sold
Purchase Type For Sale
Square Footage 1,657 sqft
Price per Sqft $156
Subdivision Ethans Glen Sec 03 R/P
MLS Listing ID 95440857
Sold Date 12/28/22
Style Contemporary/Modern
Bedrooms 2
Full Baths 2
Half Baths 1
HOA Fees $530/mo
Year Built 1977
Annual Tax Amount $6,193
Tax Year 2021
Lot Size 1,575 Sqft
Property Description
Unique Subdivision developed by Architect Gerald Hines who kept in mind Nature - Get Transported to Nature Away from the city, in the city -Huge Pines, Lake & Tall trees welcome you -Spacious High ceilings in the Living Room w wood floors & Wood Burning Fireplace -Large Windows from floor to ceiling face the shaded patio. Kitchen Opens to Dining Room -High Countertop is perfect for Breakfast -Direct Access to Laundry Room from Kitchen. -White Cabinets. -Extra Large Storage Closet in Entryway -Extra storage under the stairs. -Half Bath down -Both Bedrooms Up -Large Hallway Linen Closet. -Full Hallway Bathroom w Shower/Tub. -Master with view of trees -Double Large Closets -Skylights -Tennis -Swim -Ride your bike to nearby Terry Hershey Park -Great Restaurants -Starbucks -CVS -Minutes away from Great Shopping at City Center, Town&Country & Memorial City Mall.
NEVER FLOODED -HOA MTHLY PYMT INCLUDES FLOOD INSURANCE COVERAGE -Award Winning Schools - SBISD. - DAILY OPEN HOUSE-Call for Hours
Location
State TX
County Harris
Area Memorial West
Rooms
Bedroom Description All Bedrooms Up,Primary Bed - 2nd Floor
Other Rooms 1 Living Area, Formal Dining, Formal Living
Master Bathroom Primary Bath: Tub/Shower Combo, Secondary Bath(s): Tub/Shower Combo
Den/Bedroom Plus 2
Kitchen Pantry
Interior
Interior Features Drapes/Curtains/Window Cover, High Ceiling
Heating Central Electric, Zoned
Cooling Central Electric
Fireplaces Number 1
Fireplaces Type Wood Burning Fireplace
Appliance Dryer Included, Refrigerator, Washer Included
Dryer Utilities 1
Exterior
Carport Spaces 1
Roof Type Other
Street Surface Asphalt
Private Pool No
Building
Story 2
Entry Level Levels 1 and 2
Foundation Pier & Beam
Builder Name Gerald Heinz
Sewer Public Sewer
Water Public Water
Structure Type Wood
New Construction No
Schools
Elementary Schools Frostwood Elementary School
Middle Schools Memorial Middle School (Spring Branch)
High Schools Memorial High School (Spring Branch)
School District 49 - Spring Branch
Others
Pets Allowed With Restrictions
HOA Fee Include Cable TV,Clubhouse,Courtesy Patrol,Exterior Building,Grounds,Insurance,Trash Removal,Water and Sewer
Senior Community No
Tax ID 106-213-000-0086
Ownership Full Ownership
Energy Description Ceiling Fans,Digital Program Thermostat
Acceptable Financing Cash Sale, Conventional, VA
Tax Rate 2.4415
Disclosures Sellers Disclosure
Listing Terms Cash Sale, Conventional, VA
Financing Cash Sale,Conventional,VA
Special Listing Condition Sellers Disclosure
Pets Allowed With Restrictions
Read Less

Bought with Greenwood King Properties - Voss Office
GET MORE INFORMATION




