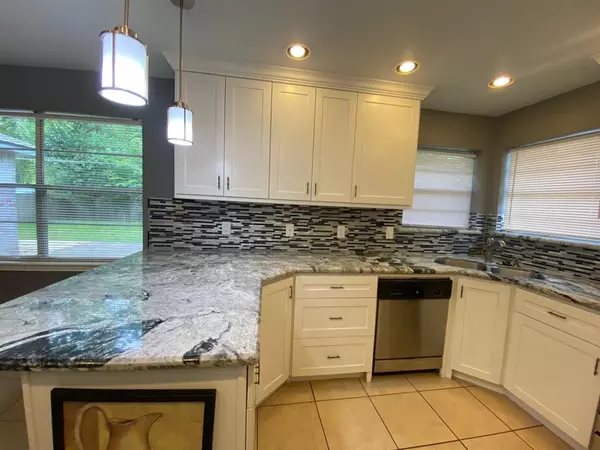For more information regarding the value of a property, please contact us for a free consultation.
20307 Fox Glen LN Humble, TX 77338
Want to know what your home might be worth? Contact us for a FREE valuation!

Our team is ready to help you sell your home for the highest possible price ASAP
Key Details
Property Type Single Family Home
Listing Status Sold
Purchase Type For Sale
Square Footage 1,418 sqft
Price per Sqft $151
Subdivision Foxwood Sec 02
MLS Listing ID 84520520
Sold Date 12/22/22
Style Traditional
Bedrooms 3
Full Baths 2
HOA Fees $27/ann
HOA Y/N 1
Year Built 1977
Annual Tax Amount $4,377
Tax Year 2021
Lot Size 7,020 Sqft
Acres 0.1612
Property Description
MOTIVATED SELLER. GORGEOUS, UPDATED KITCHEN AND AMAZING HALL BATHROOM. Enjoy your holidays in your beautiful 3/2/2 one-story with open floor plan and huge back yard and deck. Great for entertaining. Preparing meals in your beautiful kitchen with granite counters, tiled backsplash, and cabinets galore will be a joy. New wine-fridge. Appliances about 3 years old. A/c unit and central heat were replaced. Other new items: Sliding patio door, kitchen sink and faucet. New Roof 2019. Primary bedroom has an additional 8x10 space for study, office, nursury, etc. There's also a nice private patio outside the primary bedroom. All walk-in closets in bedrooms. Measurements are approximate - please verify all measurements and information. Located in established neighborhood. Just a few blocks to the community center. Location, location, location! Convenient, close to Bush airport, shopping, freeways. Come see and make this your new home!
Location
State TX
County Harris
Area Humble Area West
Rooms
Bedroom Description All Bedrooms Down
Master Bathroom Primary Bath: Tub/Shower Combo, Secondary Bath(s): Shower Only, Vanity Area
Kitchen Breakfast Bar, Kitchen open to Family Room
Interior
Heating Central Electric
Cooling Central Electric
Flooring Carpet, Tile
Fireplaces Number 1
Exterior
Exterior Feature Back Yard Fenced, Patio/Deck
Parking Features Attached Garage
Garage Spaces 2.0
Roof Type Composition
Private Pool No
Building
Lot Description Subdivision Lot
Story 1
Foundation Slab
Lot Size Range 0 Up To 1/4 Acre
Water Water District
Structure Type Brick
New Construction No
Schools
Elementary Schools Cypresswood Elementary School (Aldine)
Middle Schools Jones Middle School (Aldine)
High Schools Nimitz High School (Aldine)
School District 1 - Aldine
Others
Senior Community No
Restrictions Deed Restrictions
Tax ID 108-604-000-0002
Energy Description Ceiling Fans
Acceptable Financing Cash Sale, Conventional
Tax Rate 2.7734
Disclosures Sellers Disclosure
Listing Terms Cash Sale, Conventional
Financing Cash Sale,Conventional
Special Listing Condition Sellers Disclosure
Read Less

Bought with Keller Williams Realty Northeast
GET MORE INFORMATION




