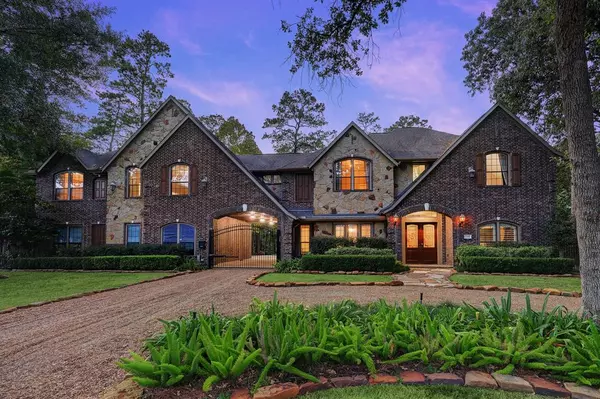For more information regarding the value of a property, please contact us for a free consultation.
12610 Boheme DR Houston, TX 77024
Want to know what your home might be worth? Contact us for a FREE valuation!

Our team is ready to help you sell your home for the highest possible price ASAP
Key Details
Property Type Single Family Home
Listing Status Sold
Purchase Type For Sale
Square Footage 6,029 sqft
Price per Sqft $403
Subdivision Woodland Hollow
MLS Listing ID 95260293
Sold Date 12/30/22
Style Traditional
Bedrooms 5
Full Baths 5
Half Baths 1
HOA Fees $12/ann
HOA Y/N 1
Year Built 2008
Annual Tax Amount $60,011
Tax Year 2021
Lot Size 1.153 Acres
Acres 1.1534
Property Description
A gorgeous custom estate remarkedly positioned on over 1+ acre, per HCAD, wooded ravine lot at the end of cul-de-sac in prime Memorial location! Spectacular backyard oasis features breathtaking resort-style heated pool & spa, rock waterfall, lush landscaping, mosquito & water mister systems, summer kitchen, walking paths, outdoor fire pit w/ sand beach & more! The grand entry showcases soaring ceilings, extraordinary chandelier & wood inlayed travertine flooring, handsome study & elegant dining room. Kitchen features Thermador oven, warming drawer, Viking refrigerator, Bosch dishwasher & a wine fridge. Primary suite w/ fireplace & sitting area w/ stunning views of the pool & spa-like bathroom, soaking tub, waterfall shower & custom closet. 2nd floor features 4 secondary bedrooms, media room & spacious game room. 3 car garage w/ 1/2 basketball motor court provides extra parking. Zoned to highly acclaimed Frostwood, Memorial Middle & Memorial High School.
Location
State TX
County Harris
Area Memorial West
Rooms
Bedroom Description En-Suite Bath,Primary Bed - 1st Floor,Sitting Area,Walk-In Closet
Other Rooms 1 Living Area, Breakfast Room, Formal Dining, Formal Living, Gameroom Up, Home Office/Study, Media, Utility Room in House
Master Bathroom Half Bath, Primary Bath: Double Sinks, Primary Bath: Separate Shower, Primary Bath: Soaking Tub, Secondary Bath(s): Shower Only, Secondary Bath(s): Tub/Shower Combo, Vanity Area
Kitchen Breakfast Bar, Island w/o Cooktop, Kitchen open to Family Room, Pantry, Under Cabinet Lighting, Walk-in Pantry
Interior
Interior Features 2 Staircases, Alarm System - Owned, Balcony, Crown Molding, Drapes/Curtains/Window Cover, Dryer Included, Fire/Smoke Alarm, Formal Entry/Foyer, High Ceiling, Prewired for Alarm System, Refrigerator Included, Washer Included, Wired for Sound
Heating Central Gas, Zoned
Cooling Central Electric, Zoned
Flooring Engineered Wood, Stone, Tile, Travertine
Fireplaces Number 2
Fireplaces Type Gas Connections, Gaslog Fireplace
Exterior
Exterior Feature Back Green Space, Back Yard, Back Yard Fenced, Covered Patio/Deck, Mosquito Control System, Outdoor Kitchen, Patio/Deck, Private Driveway, Satellite Dish, Side Yard, Spa/Hot Tub, Sprinkler System
Parking Features Attached Garage
Garage Spaces 3.0
Carport Spaces 1
Garage Description Additional Parking, Auto Garage Door Opener, Circle Driveway, Driveway Gate, Porte-Cochere
Pool Gunite, Heated, In Ground
Roof Type Composition
Street Surface Asphalt,Gravel
Accessibility Driveway Gate
Private Pool Yes
Building
Lot Description Cul-De-Sac, Ravine, Wooded
Faces East
Story 2
Foundation Pier & Beam
Lot Size Range 1 Up to 2 Acres
Builder Name Avanti
Sewer Public Sewer
Water Public Water
Structure Type Brick,Stone
New Construction No
Schools
Elementary Schools Frostwood Elementary School
Middle Schools Memorial Middle School (Spring Branch)
High Schools Memorial High School (Spring Branch)
School District 49 - Spring Branch
Others
Senior Community No
Restrictions Deed Restrictions
Tax ID 084-111-000-0027
Ownership Full Ownership
Energy Description Attic Fan,Ceiling Fans,Digital Program Thermostat,HVAC>13 SEER,Insulated/Low-E windows,Insulation - Batt,Insulation - Blown Cellulose
Acceptable Financing Cash Sale, Conventional
Tax Rate 2.4415
Disclosures Sellers Disclosure
Listing Terms Cash Sale, Conventional
Financing Cash Sale,Conventional
Special Listing Condition Sellers Disclosure
Read Less

Bought with Bernstein Realty
GET MORE INFORMATION




