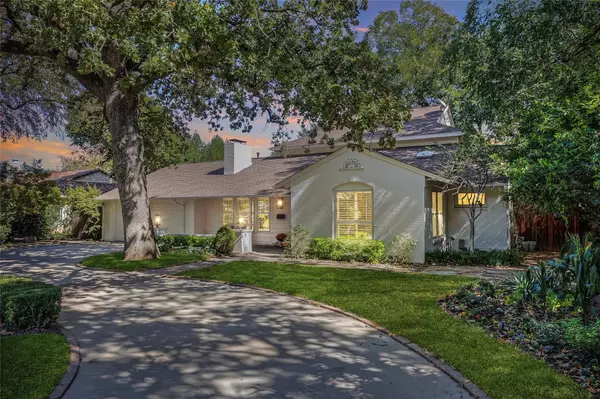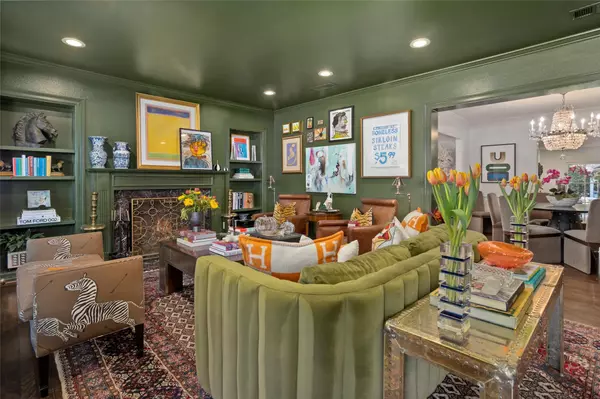For more information regarding the value of a property, please contact us for a free consultation.
104 Crestwood Drive Fort Worth, TX 76107
Want to know what your home might be worth? Contact us for a FREE valuation!

Our team is ready to help you sell your home for the highest possible price ASAP
Key Details
Property Type Single Family Home
Sub Type Single Family Residence
Listing Status Sold
Purchase Type For Sale
Square Footage 3,086 sqft
Price per Sqft $404
Subdivision Crestwood Add
MLS Listing ID 20193587
Sold Date 12/20/22
Style Ranch,Traditional
Bedrooms 4
Full Baths 3
HOA Y/N None
Year Built 1940
Annual Tax Amount $18,070
Lot Size 0.337 Acres
Acres 0.337
Property Description
Tastefully updated home on coveted Crestwood Drive, conveniently located near Rivercrest CC, Trinity River, Dickie’s Arena, Stockyards, Museum District, and Downtown FTW. Open flow floor plan leads you from the formal living room, to the designer gourmet kitchen and dining room, then finally the living room which overlooks the outdoor fireplace and swimming pool. Kitchen boasts Cararra marble countertops, double oven and gas range, stainless appliances, Miele wine refrigerator, large island, and wall of windows with views of the backyard and pool. Spacious first floor premier bedroom is owner's retreat, boasting two walk-in closets, spa style bathroom with separate vanities, marble countertops, custom cabinetry, and combined shower and soaking tub area. Upstairs features two bedrooms, full bathroom, living area, and storage space. 12ft sliding glass doors open to an outdoor living area with wood burning fireplace, swimming pool with travertine stone decking, and luscious landscaping.
Location
State TX
County Tarrant
Direction Please use GPS.
Rooms
Dining Room 1
Interior
Interior Features Built-in Features, Built-in Wine Cooler, Cable TV Available, Chandelier, Decorative Lighting, Double Vanity, Eat-in Kitchen, High Speed Internet Available, Kitchen Island, Open Floorplan, Pantry, Sound System Wiring, Walk-In Closet(s)
Heating Central, Natural Gas
Cooling Central Air, Electric
Flooring Carpet, Hardwood, Tile, Wood
Fireplaces Number 2
Fireplaces Type Den, Gas Logs, Gas Starter, Outside, Stone, Wood Burning
Appliance Built-in Gas Range, Built-in Refrigerator, Commercial Grade Range, Commercial Grade Vent, Dishwasher, Disposal, Gas Cooktop, Microwave, Convection Oven, Double Oven, Plumbed For Gas in Kitchen, Refrigerator, Vented Exhaust Fan
Heat Source Central, Natural Gas
Laundry Utility Room, Full Size W/D Area, Washer Hookup
Exterior
Exterior Feature Awning(s), Covered Patio/Porch, Rain Gutters, Lighting, Mosquito Mist System, Outdoor Living Center, Private Yard, Storage
Garage Spaces 2.0
Fence Back Yard, Wood
Pool Gunite, In Ground, Outdoor Pool, Pool Sweep, Private, Water Feature, Waterfall
Utilities Available Asphalt, City Sewer, City Water, Curbs, Individual Gas Meter, Individual Water Meter
Roof Type Composition
Garage Yes
Private Pool 1
Building
Lot Description Interior Lot, Landscaped, Lrg. Backyard Grass, Many Trees, Sprinkler System
Story Two
Foundation Pillar/Post/Pier, Slab
Structure Type Brick,Siding
Schools
Elementary Schools N Hi Mt
School District Fort Worth Isd
Others
Restrictions None
Acceptable Financing Cash, Conventional
Listing Terms Cash, Conventional
Financing Conventional
Read Less

©2024 North Texas Real Estate Information Systems.
Bought with James Keoughan • Allie Beth Allman & Associates
GET MORE INFORMATION




