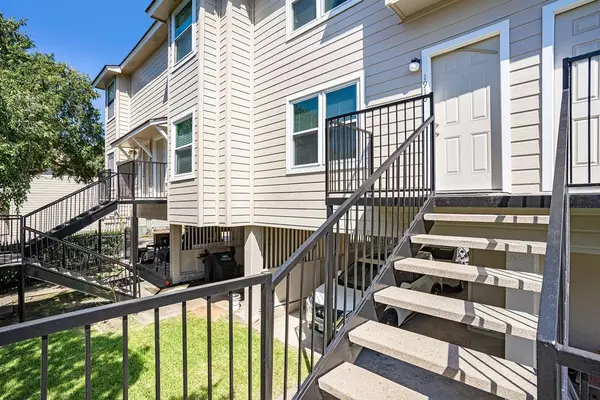For more information regarding the value of a property, please contact us for a free consultation.
1910 Lakeside DR Seabrook, TX 77586
Want to know what your home might be worth? Contact us for a FREE valuation!

Our team is ready to help you sell your home for the highest possible price ASAP
Key Details
Property Type Townhouse
Sub Type Townhouse
Listing Status Sold
Purchase Type For Sale
Square Footage 1,332 sqft
Price per Sqft $157
Subdivision Lakeside T/H
MLS Listing ID 19229568
Sold Date 12/29/22
Style Traditional
Bedrooms 2
Full Baths 2
Half Baths 1
HOA Fees $285/mo
Year Built 1979
Annual Tax Amount $3,921
Tax Year 2021
Lot Size 774 Sqft
Property Description
Experience the beautiful sunset and relax with a drink by the balcony. A serene lifestyle away from the bustling city, and within a waterfront community, a beautiful property at the heart of Seabrook. 2 living areas & 2 primary bedrooms with en-suite bathrooms. This property has been very well maintained with manufactured wood-floor downstairs, very clean walls painted just last year (2021), bedroom carpet (2021), kitchen appliances installed in 2019 (refrigerator, microwave, dishwasher and stove). All these plus washer and dryer to be conveyed for the buyer. Home Warranty will also be provided by the seller. There's parking w/extra storage on the lower level. You can park a boat & a vehicle. Location is prime - the property being near Kemah Boardwalk, Johnson Space Center, with plenty of restaurants and entertainment. The subdivision has a tennis court and area pool overlooking the lake. Book an appointment to see this lovely townhome, a quiet haven waiting for you!
Location
State TX
County Harris
Area Clear Lake Area
Rooms
Bedroom Description All Bedrooms Up
Other Rooms Family Room, Formal Living
Master Bathroom Primary Bath: Shower Only
Kitchen Breakfast Bar, Pantry
Interior
Interior Features Balcony, Fire/Smoke Alarm, High Ceiling, Refrigerator Included
Heating Central Electric
Cooling Central Electric
Flooring Carpet, Laminate, Tile
Fireplaces Number 1
Fireplaces Type Gas Connections
Appliance Dryer Included, Gas Dryer Connections, Refrigerator, Washer Included
Dryer Utilities 1
Exterior
Exterior Feature Area Tennis Courts, Back Green Space, Balcony, Front Green Space, Patio/Deck, Play Area
Carport Spaces 2
Waterfront Description Canal View
View East
Roof Type Composition
Street Surface Concrete
Private Pool No
Building
Story 2
Unit Location Water View
Entry Level 2nd Level
Foundation On Stilts
Sewer Public Sewer
Water Public Water
Structure Type Brick,Cement Board
New Construction No
Schools
Elementary Schools Bay Elementary School
Middle Schools Seabrook Intermediate School
High Schools Clear Falls High School
School District 9 - Clear Creek
Others
HOA Fee Include Exterior Building,Grounds,Insurance,Recreational Facilities
Senior Community No
Tax ID 112-421-000-0003
Ownership Full Ownership
Energy Description Ceiling Fans,Energy Star Appliances,Insulated Doors,Insulated/Low-E windows,Storm Windows
Acceptable Financing Cash Sale, Conventional
Tax Rate 2.2905
Disclosures Sellers Disclosure
Listing Terms Cash Sale, Conventional
Financing Cash Sale,Conventional
Special Listing Condition Sellers Disclosure
Read Less

Bought with Mega Realty
GET MORE INFORMATION




