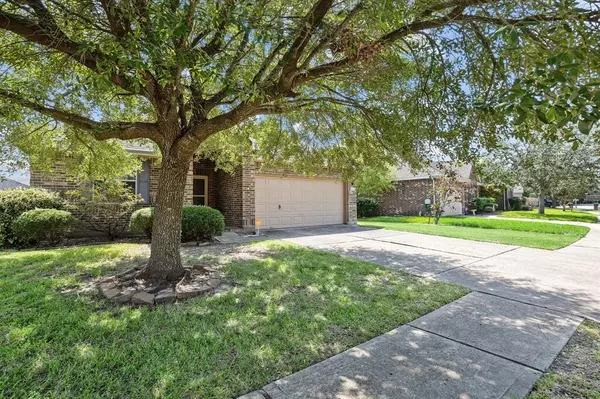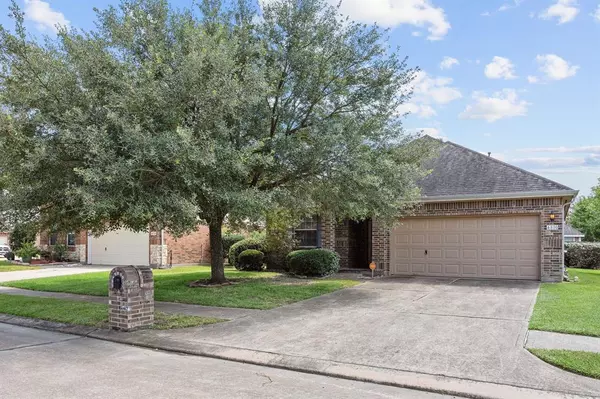For more information regarding the value of a property, please contact us for a free consultation.
4810 Basalt DR Baytown, TX 77521
Want to know what your home might be worth? Contact us for a FREE valuation!

Our team is ready to help you sell your home for the highest possible price ASAP
Key Details
Property Type Single Family Home
Listing Status Sold
Purchase Type For Sale
Square Footage 1,911 sqft
Price per Sqft $125
Subdivision Eastpoint
MLS Listing ID 80873284
Sold Date 12/28/22
Style Traditional
Bedrooms 4
Full Baths 2
HOA Fees $16/ann
HOA Y/N 1
Year Built 2008
Annual Tax Amount $6,117
Tax Year 2021
Lot Size 7,065 Sqft
Acres 0.1622
Property Description
Come see for yourself this awesome single story 4 Bedroom home! Very Well Maintained! Great neighborhood with a convenient walkway to the elementary school. Study or Formal Dining room off the spacious foyer. Kitchen features a gas stove and room for a breakfast nook. The Family room is large with a wonderful corner fireplace which will be fun to decorate for the upcoming holidays and cooler weather. Owners Suite is toward the back of the house and has a huge closet, vanity area, PLUS soaker tub with separate shower. 3 secondary bedrooms and a walk-through Jack & Jill bathroom which includes 2 sinks with vanities! This home is ready for your family to enjoy!
Location
State TX
County Harris
Area Baytown/Harris County
Rooms
Bedroom Description All Bedrooms Down
Other Rooms Family Room, Formal Dining
Master Bathroom Primary Bath: Separate Shower, Primary Bath: Soaking Tub, Secondary Bath(s): Double Sinks, Secondary Bath(s): Tub/Shower Combo
Interior
Heating Central Gas
Cooling Central Electric
Flooring Carpet, Tile
Fireplaces Number 1
Fireplaces Type Gas Connections
Exterior
Exterior Feature Back Yard Fenced, Patio/Deck, Storage Shed
Parking Features Attached Garage
Garage Spaces 2.0
Roof Type Composition
Private Pool No
Building
Lot Description Subdivision Lot
Story 1
Foundation Slab
Lot Size Range 0 Up To 1/4 Acre
Sewer Public Sewer
Water Public Water
Structure Type Brick,Cement Board
New Construction No
Schools
Elementary Schools Victoria Walker Elementary School
Middle Schools Highlands Junior High School
High Schools Goose Creek Memorial
School District 23 - Goose Creek Consolidated
Others
HOA Fee Include Other
Senior Community No
Restrictions Deed Restrictions
Tax ID 127-759-004-0018
Ownership Full Ownership
Energy Description Ceiling Fans
Acceptable Financing Cash Sale, Conventional, FHA, VA
Tax Rate 2.97
Disclosures No Disclosures
Listing Terms Cash Sale, Conventional, FHA, VA
Financing Cash Sale,Conventional,FHA,VA
Special Listing Condition No Disclosures
Read Less

Bought with Realty Associates
GET MORE INFORMATION




