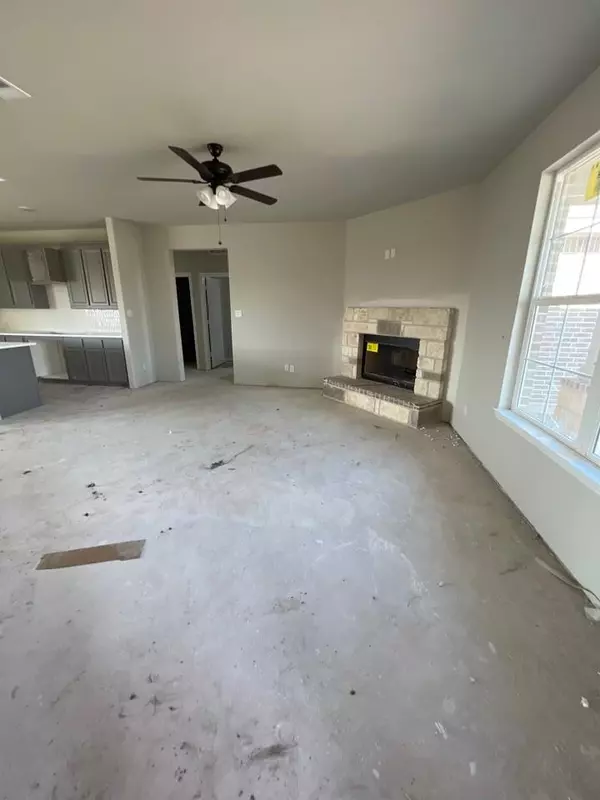For more information regarding the value of a property, please contact us for a free consultation.
1721 Franklin Road Tom Bean, TX 75090
Want to know what your home might be worth? Contact us for a FREE valuation!

Our team is ready to help you sell your home for the highest possible price ASAP
Key Details
Property Type Single Family Home
Sub Type Single Family Residence
Listing Status Sold
Purchase Type For Sale
Square Footage 2,107 sqft
Price per Sqft $200
Subdivision Pennell Road Addition
MLS Listing ID 20102982
Sold Date 12/28/22
Style Traditional
Bedrooms 4
Full Baths 2
HOA Y/N None
Year Built 2022
Lot Size 1.000 Acres
Acres 1.0
Property Description
The four-bedroom Caddo floor plan is designed with entertaining in mind. Pass through the covered porch to see a stunning open gathering space that combines the family room, dining area and gourmet kitchen. An oversized island serves as the centerpiece of the space allowing you to command the room while you cook. A door to the backyard extends your entertaining and adds year-round flexibility facing the cozy fireplace at the opposite end of the main living space. The owner's suite in the back right corner behind the garage accessible through a small back hallway and includes double vanities in the bathrooms, a separate water closet and a large walk-in closet. The laundry room is located directly across the hall from the owner's suite making for easy chores or a quick drop on the way in through the garage. Three more bathrooms are located on the opposite side of the home connected by a secluded hallway and sharing a full bathroom. Each of the three has a large closet with double doors.
Location
State TX
County Grayson
Direction Get on HWY 75, Take exit 53 towards SH 381 Spur. Turn right onto W Haning Street. Turn left onto N Denny Street. Turn Right onto E Young Street. Turn left onto Whitemound Road. Turn left onto SH 11. Turn Right onto Campground Road. Turn Right onto Pennell Road.
Rooms
Dining Room 2
Interior
Interior Features Cable TV Available
Heating Central, Electric, Heat Pump
Cooling Ceiling Fan(s), Central Air, Electric, Heat Pump
Flooring Carpet, Ceramic Tile, Wood
Fireplaces Number 1
Fireplaces Type Stone, Wood Burning
Appliance Dishwasher, Disposal, Electric Range, Microwave, Plumbed for Ice Maker, Vented Exhaust Fan
Heat Source Central, Electric, Heat Pump
Laundry Electric Dryer Hookup, Full Size W/D Area, Washer Hookup
Exterior
Exterior Feature Covered Patio/Porch
Garage Spaces 2.0
Fence None
Utilities Available Asphalt, Private Water, Underground Utilities
Roof Type Composition
Garage Yes
Building
Lot Description Acreage, Interior Lot, Lrg. Backyard Grass, Sprinkler System, Subdivision
Story One
Foundation Slab
Structure Type Brick,Fiber Cement
Schools
School District Tom Bean Isd
Others
Restrictions Deed
Ownership Riverside Homebuilders
Acceptable Financing Cash, Conventional, FHA, VA Loan
Listing Terms Cash, Conventional, FHA, VA Loan
Financing FHA
Special Listing Condition Deed Restrictions
Read Less

©2024 North Texas Real Estate Information Systems.
Bought with Kayla Toftee • Easy Life Realty
GET MORE INFORMATION




