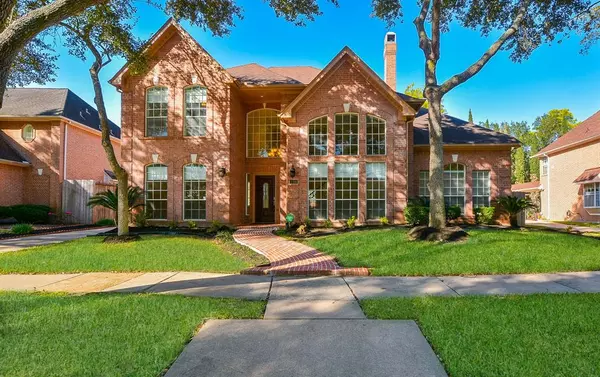For more information regarding the value of a property, please contact us for a free consultation.
710 Winston LN Sugar Land, TX 77479
Want to know what your home might be worth? Contact us for a FREE valuation!

Our team is ready to help you sell your home for the highest possible price ASAP
Key Details
Property Type Single Family Home
Listing Status Sold
Purchase Type For Sale
Square Footage 3,530 sqft
Price per Sqft $137
Subdivision New Territory
MLS Listing ID 91166347
Sold Date 12/21/22
Style Traditional
Bedrooms 4
Full Baths 3
Half Baths 1
HOA Fees $88/ann
HOA Y/N 1
Year Built 1993
Annual Tax Amount $8,966
Tax Year 2021
Lot Size 9,232 Sqft
Acres 0.2119
Property Description
Homes has gone through some recent updates/improvements such as new carpets, repainted, improved sidewalk, concrete back patio and more. Gorgeous 2 story home in a very well liked neighborhood of New Territory which is zoned to very good elementary, middle and high schools. Huge home with 4 spacious bedrooms, 3.5 baths, dual stairways, high ceilings, open kitchen and family room concept. It also features a spacious island kitchen with stainless steel appliances, lots of cabinet and counter top space. Huge master bedroom with spacious closet spaces, high ceilings and big windows. Master bath comes with a huge shower area with leg rest, jetted tub and 2 vanity sinks widely apart from each other. The upstairs include an oversize gameroom and 3 spacious bedrooms. This house sits on a huge lot with a detached garage and a backyard with healthy matured trees to provide a lot of shade and has space for a future pool. All measurements are approximate & should be verified.
Location
State TX
County Fort Bend
Community New Territory
Area Sugar Land West
Rooms
Bedroom Description Primary Bed - 1st Floor,Walk-In Closet
Other Rooms 1 Living Area, Breakfast Room, Family Room, Formal Dining, Formal Living, Gameroom Up, Home Office/Study, Utility Room in House
Master Bathroom Primary Bath: Double Sinks, Primary Bath: Jetted Tub, Primary Bath: Separate Shower, Secondary Bath(s): Double Sinks, Secondary Bath(s): Shower Only, Secondary Bath(s): Tub/Shower Combo
Den/Bedroom Plus 4
Kitchen Island w/ Cooktop, Kitchen open to Family Room
Interior
Interior Features Alarm System - Owned
Heating Central Electric
Cooling Central Gas
Flooring Carpet, Engineered Wood, Tile
Fireplaces Number 1
Fireplaces Type Gas Connections, Gaslog Fireplace
Exterior
Exterior Feature Back Yard Fenced, Porch, Sprinkler System, Subdivision Tennis Court
Parking Features Detached Garage
Garage Spaces 2.0
Roof Type Composition
Street Surface Concrete
Private Pool No
Building
Lot Description Subdivision Lot
Faces East
Story 2
Foundation Slab
Lot Size Range 0 Up To 1/4 Acre
Sewer Public Sewer
Water Public Water, Water District
Structure Type Brick,Wood
New Construction No
Schools
Elementary Schools Walker Station Elementary School
Middle Schools Sartartia Middle School
High Schools Austin High School (Fort Bend)
School District 19 - Fort Bend
Others
HOA Fee Include Clubhouse,Grounds,Recreational Facilities
Senior Community No
Restrictions Deed Restrictions
Tax ID 2320-02-001-0210-907
Ownership Full Ownership
Energy Description Attic Fan,Ceiling Fans
Acceptable Financing Cash Sale, Conventional, FHA, VA
Tax Rate 2.4394
Disclosures Levee District, Sellers Disclosure
Listing Terms Cash Sale, Conventional, FHA, VA
Financing Cash Sale,Conventional,FHA,VA
Special Listing Condition Levee District, Sellers Disclosure
Read Less

Bought with Keller Williams Realty Professionals
GET MORE INFORMATION


