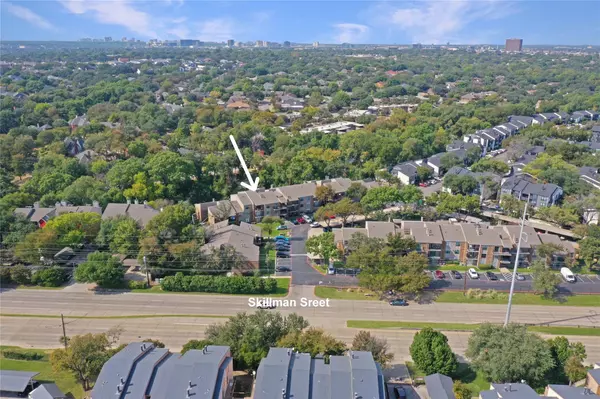For more information regarding the value of a property, please contact us for a free consultation.
8109 Skillman #3019 Dallas, TX 75231
Want to know what your home might be worth? Contact us for a FREE valuation!

Our team is ready to help you sell your home for the highest possible price ASAP
Key Details
Property Type Condo
Sub Type Condominium
Listing Status Sold
Purchase Type For Sale
Square Footage 1,047 sqft
Price per Sqft $152
Subdivision Oakhollow Condo
MLS Listing ID 20182702
Sold Date 12/02/22
Style Traditional
Bedrooms 2
Full Baths 2
HOA Fees $375/mo
HOA Y/N Mandatory
Year Built 1981
Lot Size 1,045 Sqft
Acres 0.024
Property Description
MULTIPLE OFFERS RECEIVED. HIGHEST AND BEST DUE MONDAY AT 6pm.This condo has an AMAZING location! Close to major Highways, schools, shopping and many restaurants. Walking into the foyer attention is focused on the tall ceilings, open concept and how much space is in the Great Room that features a wood burning fireplace, decorative lighting a view of the outside. This 3rd story condo over looks a greenbelt and stream, great way to wake up in the morning or relax after a busy day. In the kitchen there is an electric stove, built in microwave and granite counter tops with a dining room adjacent to the kitchen. One bedroom is off the Great Room with a walk in closet and down the hall is a full bathroom. The secluded primary retreat offers plenty of space to add a desk or sitting area and includes an ensuite. A full size washer and dryer fit in the utility closet and this unit comes with a covered parking space. There is plenty of uncovered parking for family and friends that come to visit.
Location
State TX
County Dallas
Community Community Pool
Direction Best to use GPS.
Rooms
Dining Room 1
Interior
Interior Features Cable TV Available, Decorative Lighting, Flat Screen Wiring, High Speed Internet Available, Open Floorplan, Walk-In Closet(s)
Heating Central, Electric
Cooling Ceiling Fan(s), Central Air, Electric
Flooring Ceramic Tile, Hardwood, Vinyl
Fireplaces Number 1
Fireplaces Type Brick, Living Room, Wood Burning
Appliance Dishwasher, Disposal, Electric Range, Gas Water Heater, Microwave, Refrigerator
Heat Source Central, Electric
Laundry Electric Dryer Hookup, In Hall, Full Size W/D Area, Washer Hookup
Exterior
Exterior Feature Balcony
Carport Spaces 1
Community Features Community Pool
Utilities Available All Weather Road, Cable Available, City Sewer, Community Mailbox, Curbs, Electricity Available
Waterfront Description Creek
Roof Type Composition
Garage No
Building
Lot Description Adjacent to Greenbelt, Landscaped
Story One
Foundation Slab
Structure Type Brick,Concrete,Siding
Schools
Elementary Schools Merriman Park
School District Richardson Isd
Others
Restrictions Deed
Acceptable Financing Cash, Conventional, VA Loan
Listing Terms Cash, Conventional, VA Loan
Financing Conventional
Special Listing Condition Aerial Photo
Read Less

©2024 North Texas Real Estate Information Systems.
Bought with Kedicia Ritchie • Keller Williams Prosper Celina
GET MORE INFORMATION




