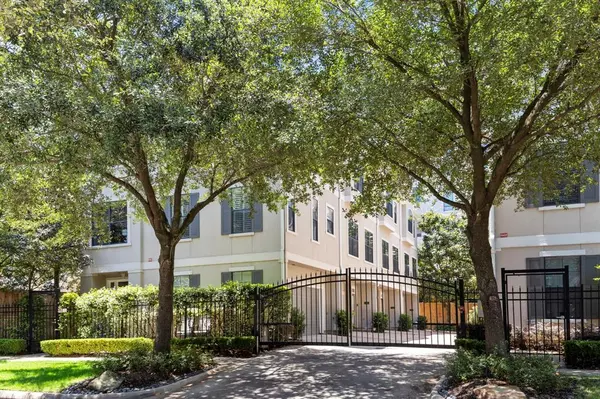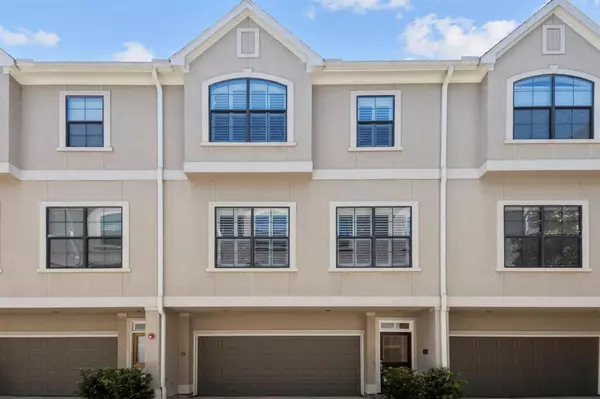For more information regarding the value of a property, please contact us for a free consultation.
2210 Mid LN #115 Houston, TX 77027
Want to know what your home might be worth? Contact us for a FREE valuation!

Our team is ready to help you sell your home for the highest possible price ASAP
Key Details
Property Type Townhouse
Sub Type Townhouse
Listing Status Sold
Purchase Type For Sale
Square Footage 1,485 sqft
Price per Sqft $263
Subdivision Mid Lane Square Condo
MLS Listing ID 71702840
Sold Date 12/14/22
Style Traditional
Bedrooms 2
Full Baths 2
Half Baths 1
HOA Fees $525/mo
Year Built 2006
Annual Tax Amount $9,223
Tax Year 2021
Property Description
Looking to live easy Inside the Loop? Here's your chance in this nearly maintenance free, recent construction, quality-built condo by Pelican! Located in an oak shaded neighborhood with stellar walkability: Quick access to River Oaks District + Highland Village. Sunny Main Floor is open concept—with gleaming hardwood floors—lending flexibility to your Living + Dining Rooms. Kitchen features gas range, granite counters and Breakfast Bar, plus abundant freshly painted cabinets. Master Features hardwood floors, a spa-like Bath with dual sinks undermounted in a marble counter, plus dual Medicine Cabinets + a huge walk-in closet. Second Bedroom has dedicated Bath can be a Guest Suite, or a Home Office. Add to the amenities a yard for your poochies, + an oversized Garage with great storage. Low Maintenance Fee covers so much—Hazard Insurance, exterior + common area maintenance, water + trash pick-up! Come live in + love high rise living on the ground!
Location
State TX
County Harris
Area Briar Hollow
Rooms
Bedroom Description All Bedrooms Up,Primary Bed - 3rd Floor
Other Rooms 1 Living Area, Living Area - 2nd Floor, Living/Dining Combo, Utility Room in House
Master Bathroom Primary Bath: Double Sinks, Primary Bath: Shower Only, Secondary Bath(s): Tub/Shower Combo
Den/Bedroom Plus 2
Kitchen Breakfast Bar, Kitchen open to Family Room, Pantry, Pots/Pans Drawers, Soft Closing Cabinets, Under Cabinet Lighting
Interior
Interior Features Alarm System - Owned
Heating Central Gas, Zoned
Cooling Central Electric
Flooring Carpet, Tile, Wood
Appliance Electric Dryer Connection, Full Size, Gas Dryer Connections
Dryer Utilities 1
Laundry Utility Rm in House
Exterior
Exterior Feature Back Yard, Controlled Access, Fenced
Parking Features Attached Garage
Garage Spaces 2.0
Roof Type Composition
Street Surface Concrete,Curbs
Accessibility Automatic Gate
Private Pool No
Building
Faces North
Story 3
Unit Location Courtyard
Entry Level Levels 1, 2 and 3
Foundation Slab
Builder Name Pelican
Sewer Public Sewer
Water Public Water
Structure Type Cement Board,Stucco
New Construction No
Schools
Elementary Schools School At St George Place
Middle Schools Lanier Middle School
High Schools Lamar High School (Houston)
School District 27 - Houston
Others
HOA Fee Include Exterior Building,Grounds,Insurance,Limited Access Gates,Trash Removal,Water and Sewer
Senior Community No
Tax ID 127-819-000-0015
Ownership Full Ownership
Energy Description Attic Vents,Ceiling Fans,Digital Program Thermostat,Energy Star Appliances,High-Efficiency HVAC,Insulated/Low-E windows,Insulation - Other
Acceptable Financing Cash Sale, Conventional
Tax Rate 2.3307
Disclosures Sellers Disclosure
Listing Terms Cash Sale, Conventional
Financing Cash Sale,Conventional
Special Listing Condition Sellers Disclosure
Read Less

Bought with Prime Texas Properties



