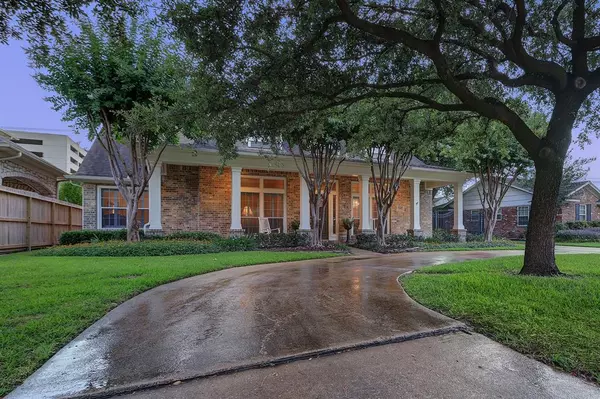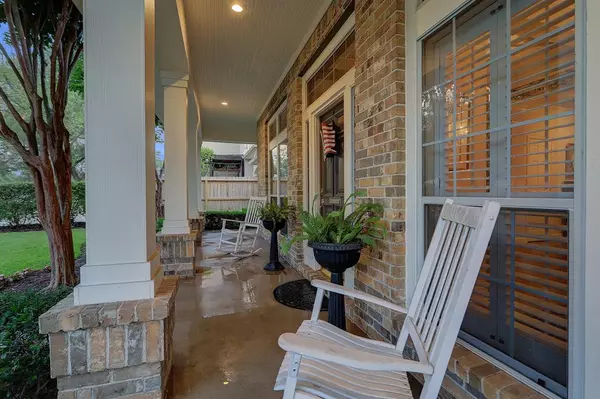For more information regarding the value of a property, please contact us for a free consultation.
2442 Chimney Rock RD Houston, TX 77056
Want to know what your home might be worth? Contact us for a FREE valuation!

Our team is ready to help you sell your home for the highest possible price ASAP
Key Details
Property Type Single Family Home
Listing Status Sold
Purchase Type For Sale
Square Footage 3,634 sqft
Price per Sqft $209
Subdivision Briarcroft
MLS Listing ID 64076216
Sold Date 12/08/22
Style Traditional
Bedrooms 3
Full Baths 2
HOA Fees $60/ann
HOA Y/N 1
Year Built 2000
Annual Tax Amount $21,018
Tax Year 2021
Lot Size 10,275 Sqft
Acres 0.2359
Property Description
This Briarcroft home was custom built for the current owner in 2000 (per HCAD). Nicely appointed with traditional moldings, double pane windows, open kitchen and family room, and high ceilings. An ideal floor plan with all main living areas and bedrooms on the first floor. The second floor features a large game room with an adjoining spacious storage closet. Private study and a formal dining room located near the front of the home. Interior utility room currently used as additional pantry. Spacious primary suite with a marble clad bathroom and a walk-in closet that provides access to the garage as well. This home boasts a massive 3+ car garage with a workshop area that can double as 2 additional tandem parking spaces, and an additional utility room area. Great home for the car enthusiast! Private circle drive leads to a spacious gated motor court. Nicely located within close proximity to all the amenities of the Tanglewood/Galleria area. Shows beautifully!
Location
State TX
County Harris
Area Galleria
Rooms
Bedroom Description All Bedrooms Down,En-Suite Bath,Walk-In Closet
Other Rooms Family Room, Formal Dining, Gameroom Up, Home Office/Study, Utility Room in House
Master Bathroom Disabled Access, Primary Bath: Double Sinks, Primary Bath: Separate Shower, Primary Bath: Shower Only, Secondary Bath(s): Tub/Shower Combo
Den/Bedroom Plus 3
Kitchen Breakfast Bar, Island w/o Cooktop, Kitchen open to Family Room, Pantry, Under Cabinet Lighting, Walk-in Pantry
Interior
Interior Features Alarm System - Owned, Crown Molding, Drapes/Curtains/Window Cover, Formal Entry/Foyer, High Ceiling
Heating Central Gas, Zoned
Cooling Central Electric, Zoned
Flooring Carpet, Marble Floors, Wood
Exterior
Exterior Feature Back Yard Fenced, Private Driveway, Sprinkler System
Parking Features Attached Garage
Garage Spaces 5.0
Garage Description Additional Parking, Circle Driveway, Driveway Gate, Workshop
Roof Type Composition
Street Surface Concrete,Curbs
Private Pool No
Building
Lot Description Subdivision Lot
Faces East
Story 2
Foundation Slab
Lot Size Range 0 Up To 1/4 Acre
Sewer Public Sewer
Water Public Water
Structure Type Brick,Cement Board
New Construction No
Schools
Elementary Schools Briargrove Elementary School
Middle Schools Tanglewood Middle School
High Schools Wisdom High School
School District 27 - Houston
Others
HOA Fee Include Courtesy Patrol
Senior Community No
Restrictions Deed Restrictions
Tax ID 078-009-018-0010
Ownership Full Ownership
Energy Description Ceiling Fans,Digital Program Thermostat
Acceptable Financing Cash Sale, Conventional
Tax Rate 2.3307
Disclosures Sellers Disclosure
Listing Terms Cash Sale, Conventional
Financing Cash Sale,Conventional
Special Listing Condition Sellers Disclosure
Read Less

Bought with RE/MAX Grand
GET MORE INFORMATION




