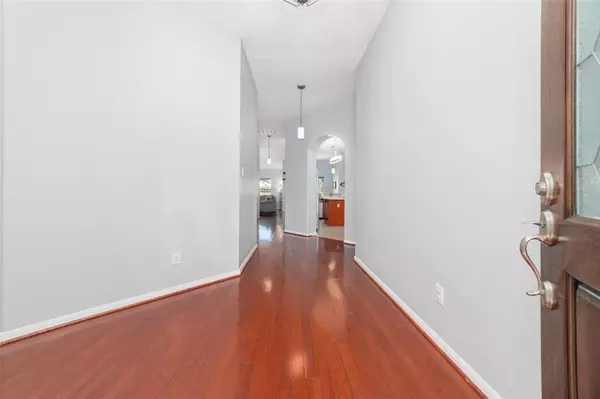For more information regarding the value of a property, please contact us for a free consultation.
17239 Kobuk Valley CIR Humble, TX 77346
Want to know what your home might be worth? Contact us for a FREE valuation!

Our team is ready to help you sell your home for the highest possible price ASAP
Key Details
Property Type Single Family Home
Listing Status Sold
Purchase Type For Sale
Square Footage 1,851 sqft
Price per Sqft $161
Subdivision Eagle Springs
MLS Listing ID 98565951
Sold Date 12/13/22
Style Traditional
Bedrooms 3
Full Baths 2
HOA Fees $68/ann
HOA Y/N 1
Year Built 2005
Annual Tax Amount $5,905
Tax Year 2021
Lot Size 6,598 Sqft
Acres 0.1515
Property Description
This fantastic one-story home combines desirable location, an open floor plan, and modern updates into one attractive package. Featuring 10-foot ceilings and hardwood & tile floors throughout(No Carpet!). This home also offers a newly remodeled stunning primary bathroom ! New fabulous custom closet! Recent new A/C and Water heater units. New fence in 2021, exterior painted 2022. The open living and kitchen area includes energy-efficient s.s. appliances and plenty of room for cooking or entertaining. (Refrigerator stays) The large backyard and covered patio make grilling with the family a breeze. No Flooding here! Located in the highly desired community of Eagle Springs and situated in a family-friendly cul-de-sac. This perfect home is also conveniently close to lots of shopping and restaurants & easy access to Beltway 8 and Hwy 59. Neighborhood amenities include 24-hour fitness center, resort style pools, sports fields, splash pad, several parks, and more!
Location
State TX
County Harris
Community Eagle Springs
Area Atascocita South
Rooms
Bedroom Description All Bedrooms Down,En-Suite Bath,Primary Bed - 1st Floor,Walk-In Closet
Other Rooms 1 Living Area, Breakfast Room, Formal Dining, Utility Room in House
Master Bathroom Primary Bath: Double Sinks, Primary Bath: Separate Shower, Primary Bath: Soaking Tub, Secondary Bath(s): Tub/Shower Combo, Vanity Area
Kitchen Island w/o Cooktop
Interior
Interior Features Refrigerator Included
Heating Central Gas
Cooling Central Electric
Flooring Tile, Wood
Fireplaces Number 1
Fireplaces Type Gas Connections, Gaslog Fireplace
Exterior
Exterior Feature Back Yard Fenced, Covered Patio/Deck, Patio/Deck, Subdivision Tennis Court
Parking Features Attached Garage
Garage Spaces 2.0
Garage Description Auto Garage Door Opener
Roof Type Composition
Street Surface Concrete
Private Pool No
Building
Lot Description Cul-De-Sac
Story 1
Foundation Slab
Lot Size Range 0 Up To 1/4 Acre
Sewer Public Sewer
Water Public Water
Structure Type Brick,Wood
New Construction No
Schools
Elementary Schools Atascocita Springs Elementary School
Middle Schools West Lake Middle School
High Schools Atascocita High School
School District 29 - Humble
Others
Senior Community No
Restrictions Deed Restrictions
Tax ID 124-972-001-0028
Energy Description Ceiling Fans,Energy Star Appliances,HVAC>13 SEER
Acceptable Financing Cash Sale, Conventional
Tax Rate 2.913
Disclosures Exclusions, Mud, Sellers Disclosure
Listing Terms Cash Sale, Conventional
Financing Cash Sale,Conventional
Special Listing Condition Exclusions, Mud, Sellers Disclosure
Read Less

Bought with Realty Associates
GET MORE INFORMATION




