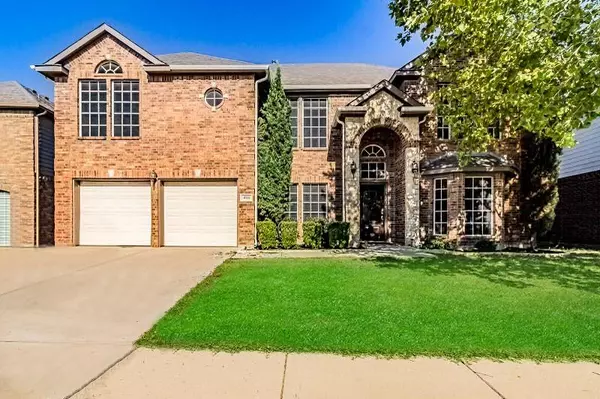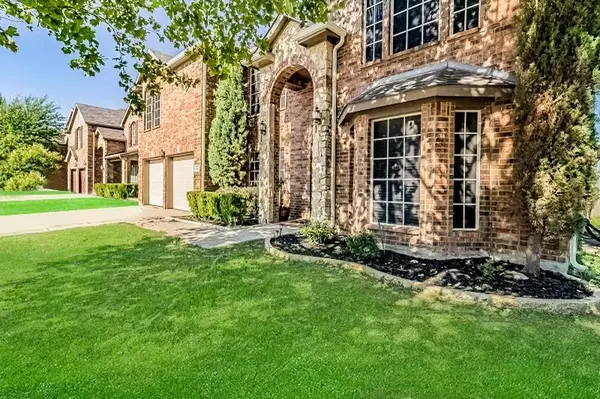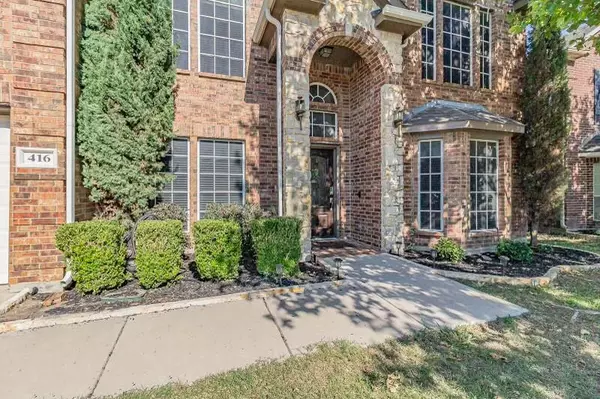For more information regarding the value of a property, please contact us for a free consultation.
416 Running Water Trail Fort Worth, TX 76131
Want to know what your home might be worth? Contact us for a FREE valuation!

Our team is ready to help you sell your home for the highest possible price ASAP
Key Details
Property Type Single Family Home
Sub Type Single Family Residence
Listing Status Sold
Purchase Type For Sale
Square Footage 3,805 sqft
Price per Sqft $120
Subdivision Bar C Ranch
MLS Listing ID 20160975
Sold Date 12/09/22
Style Traditional
Bedrooms 5
Full Baths 3
Half Baths 1
HOA Fees $20
HOA Y/N Mandatory
Year Built 2007
Annual Tax Amount $9,267
Lot Size 7,274 Sqft
Acres 0.167
Property Description
This GRAND SPACIOUS family home has EVERYTHING! TRUE 5 BEDROOMS with 3.1 Baths. Enter the Main Floor with beautiful hardwood floors. Enjoy the formal living room & family room with FP. Large kitchen with granite countertops, stainless steel appliances, island, huge walk-in pantry, butler's pantry, double ovens, gas cooktop, eat-in area + formal dining room! HUGE OFFICE with double French doors for working from home! Owner's suite on main floor with en-suite bath, soaking tub, separate shower, double vanity, & walk-in closet. Then, take the Grand Staircase upstairs to the catwalk that has 4 bedrooms, Game Room, & Full Media Room. Large backyard large enough for a pool, or whatever you can imagine! Separate full utility room. Seller can leave fully furnished media room with all electronics*tv*speakers & furniture.
Location
State TX
County Tarrant
Direction From Heritage Trace, North onto Harmon, L on Bonds Ranch, continue on Bonds Ranch through the traffic circles and L on Wagley Robertson Rd, L on Running River Trail. Home will be on Left about .3 Miles.
Rooms
Dining Room 2
Interior
Interior Features Cable TV Available, Double Vanity, Eat-in Kitchen, Granite Counters, High Speed Internet Available, Kitchen Island, Pantry, Walk-In Closet(s)
Heating Central, Natural Gas
Cooling Central Air, Electric
Flooring Carpet, Ceramic Tile, Hardwood
Fireplaces Number 1
Fireplaces Type Family Room, Gas Starter
Equipment Home Theater, Negotiable
Appliance Dishwasher, Disposal, Electric Oven, Gas Cooktop, Gas Water Heater, Microwave, Double Oven, Plumbed For Gas in Kitchen
Heat Source Central, Natural Gas
Laundry Electric Dryer Hookup, Utility Room, Full Size W/D Area, Washer Hookup
Exterior
Garage Spaces 2.0
Fence Wood
Utilities Available Cable Available, City Sewer, City Water, Curbs, Electricity Connected, Individual Gas Meter
Roof Type Composition
Garage Yes
Building
Lot Description Interior Lot, Landscaped, Sprinkler System
Story Two
Foundation Slab
Structure Type Brick
Schools
School District Eagle Mt-Saginaw Isd
Others
Restrictions Deed
Ownership Raymond L. Hill
Financing VA
Read Less

©2025 North Texas Real Estate Information Systems.
Bought with Keith Mathews • eXp Realty, LLC



