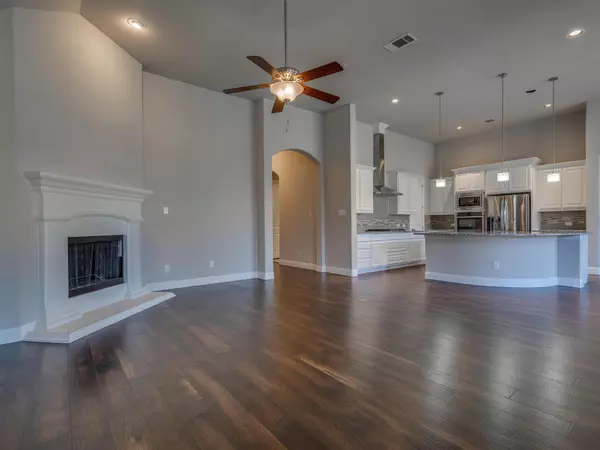For more information regarding the value of a property, please contact us for a free consultation.
111 Hackberry Lane Hickory Creek, TX 75065
Want to know what your home might be worth? Contact us for a FREE valuation!

Our team is ready to help you sell your home for the highest possible price ASAP
Key Details
Property Type Single Family Home
Sub Type Single Family Residence
Listing Status Sold
Purchase Type For Sale
Square Footage 2,400 sqft
Price per Sqft $207
Subdivision Enclave Of Hickory Creek
MLS Listing ID 20165005
Sold Date 12/09/22
Style Traditional
Bedrooms 3
Full Baths 2
HOA Fees $54/ann
HOA Y/N Mandatory
Year Built 2016
Annual Tax Amount $6,346
Lot Size 7,405 Sqft
Acres 0.17
Property Description
You can go ahead and call this one Home Sweet Home! This beautiful one-owner home is nestled in the desirable community of Hickory Creek. From the cozy front porch perfect for sipping your morning coffee to the large covered patio out back for all your evening bbqs, this home has it all! Open floorplan offers a desirable split bedroom layout plus study with french doors. Stunning light and bright kitchen offers gas cook top, double ovens, stainless steel appliances, gorgeous oversized island plus a huge walk-in pantry. Spacious owners suite offers great natural light, separate vanities, private toilet room, garden tub and huge walk in master closet complete with wardrobe mirror. Large utility room with space for secondary fridge or freezer. Built in mud bench is handy for grabbing your bag and coat as you walk out the door. Tall ceilings, gas fireplace, wood floors throughout main living space, location, location, location - the list goes on! The only thing this home is missing is YOU!
Location
State TX
County Denton
Direction Head West on Tuberville from 35E. Turn Right onto Magnolia. Follow street until is curves left. Home will be on your Right.
Rooms
Dining Room 1
Interior
Interior Features Cable TV Available, Decorative Lighting, Eat-in Kitchen, Flat Screen Wiring, Granite Counters, High Speed Internet Available, Kitchen Island, Open Floorplan, Pantry, Vaulted Ceiling(s), Walk-In Closet(s)
Heating Central, Fireplace(s)
Cooling Ceiling Fan(s), Central Air
Flooring Carpet, Ceramic Tile, Wood
Fireplaces Number 1
Fireplaces Type Gas, Gas Starter
Appliance Dishwasher, Disposal, Gas Cooktop, Gas Oven, Gas Water Heater, Microwave, Double Oven, Plumbed For Gas in Kitchen, Refrigerator
Heat Source Central, Fireplace(s)
Laundry Electric Dryer Hookup, Washer Hookup
Exterior
Garage Spaces 2.0
Fence Wood
Utilities Available City Sewer, City Water, Curbs, Sidewalk
Roof Type Composition
Garage Yes
Building
Story One
Foundation Slab
Structure Type Brick,Stone Veneer
Schools
School District Lake Dallas Isd
Others
Financing Conventional
Read Less

©2024 North Texas Real Estate Information Systems.
Bought with Margie Flores • Keller Williams Realty
GET MORE INFORMATION




