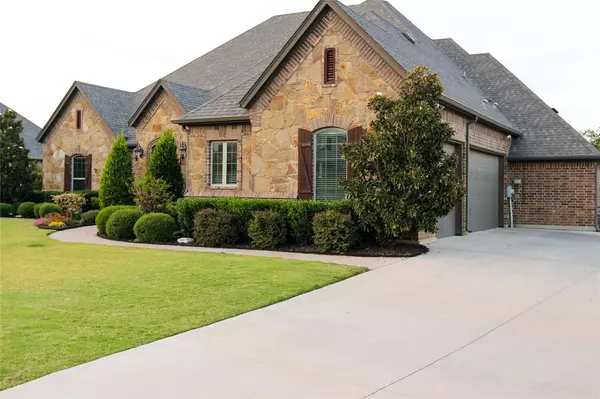For more information regarding the value of a property, please contact us for a free consultation.
1300 Bluff Springs Drive Fort Worth, TX 76052
Want to know what your home might be worth? Contact us for a FREE valuation!

Our team is ready to help you sell your home for the highest possible price ASAP
Key Details
Property Type Single Family Home
Sub Type Single Family Residence
Listing Status Sold
Purchase Type For Sale
Square Footage 3,279 sqft
Price per Sqft $231
Subdivision Spring Ranch Add
MLS Listing ID 20185745
Sold Date 12/08/22
Style Traditional
Bedrooms 4
Full Baths 3
HOA Fees $37/ann
HOA Y/N Mandatory
Year Built 2015
Annual Tax Amount $13,266
Lot Size 0.528 Acres
Acres 0.528
Property Description
A Perfect Place for Entertaining! This home has a ton of space and an awesome backyard for all your family and friend parties. This home is a Bailee Custom Home built in 2015. It features a new beautiful pool that was just recently installed. Which is a must during those hot Texas summer months. Many more upgraded features such as: Stained crown molding throughout, Italian Tile Flooring, Tumbled Marble inserts, 17' Vaulted Ceilings with cedar beams in the Family Room and Kitchen, Red Oak Hand scraped Wood floors, Oversized granite kitchen island, Stainless Steel appliances, Gas cooking top, 10' Vaulted ceilings in bedrooms, Large game room for the kids to enjoy, Total Foam insulation for top-of-the-line energy efficiency, and Carrier 14 SEER High Efficiency Heat Pump. Come see this Home and make it your new place for lasting memories.
Location
State TX
County Tarrant
Direction GPS
Rooms
Dining Room 2
Interior
Interior Features Built-in Features, Chandelier, Double Vanity, Eat-in Kitchen, Flat Screen Wiring, Granite Counters, Kitchen Island, Open Floorplan, Pantry, Sound System Wiring, Vaulted Ceiling(s), Walk-In Closet(s), Wired for Data
Heating Central, Electric, ENERGY STAR Qualified Equipment
Cooling Ceiling Fan(s), Central Air, Electric, ENERGY STAR Qualified Equipment
Flooring Carpet, Hardwood, Tile
Fireplaces Number 1
Fireplaces Type Gas Logs, Living Room, Stone
Equipment Fuel Tank(s)
Appliance Dishwasher, Disposal, Gas Cooktop, Gas Oven, Gas Water Heater, Microwave, Double Oven, Plumbed For Gas in Kitchen, Vented Exhaust Fan
Heat Source Central, Electric, ENERGY STAR Qualified Equipment
Laundry Electric Dryer Hookup, Utility Room, Washer Hookup
Exterior
Exterior Feature Awning(s), Covered Patio/Porch, Rain Gutters, Lighting, Outdoor Living Center
Garage Spaces 3.0
Fence Back Yard, Fenced, Gate, Wood
Pool Gunite, In Ground, Outdoor Pool, Water Feature
Utilities Available City Sewer, City Water, Concrete, Individual Water Meter, Underground Utilities
Roof Type Composition,Shingle
Garage Yes
Private Pool 1
Building
Lot Description Cleared, Few Trees, Landscaped, Level, Lrg. Backyard Grass, Sprinkler System, Subdivision
Story One
Foundation Slab
Structure Type Brick,Rock/Stone
Schools
Elementary Schools Haslet
School District Northwest Isd
Others
Ownership See Tax Records
Acceptable Financing Cash, Conventional, FHA, Texas Vet, VA Loan
Listing Terms Cash, Conventional, FHA, Texas Vet, VA Loan
Financing Conventional
Read Less

©2024 North Texas Real Estate Information Systems.
Bought with Beth Ross • Fathom Realty
GET MORE INFORMATION




