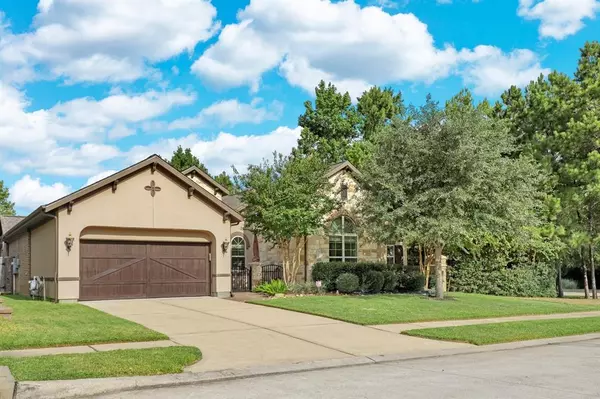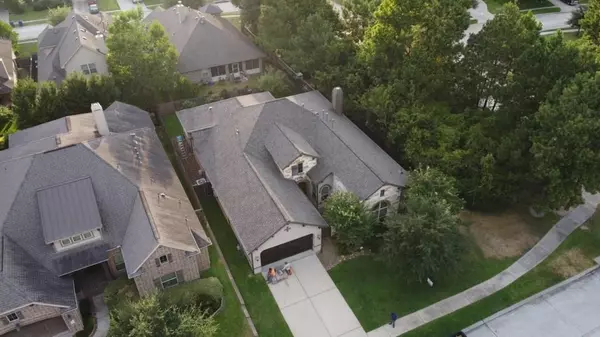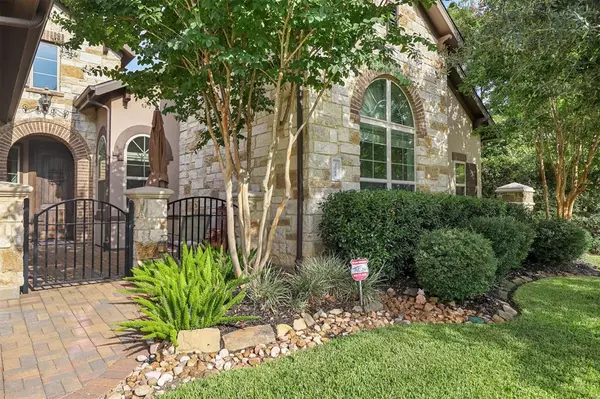For more information regarding the value of a property, please contact us for a free consultation.
1006 Carissa Holly DR Conroe, TX 77384
Want to know what your home might be worth? Contact us for a FREE valuation!

Our team is ready to help you sell your home for the highest possible price ASAP
Key Details
Property Type Single Family Home
Listing Status Sold
Purchase Type For Sale
Square Footage 2,950 sqft
Price per Sqft $194
Subdivision Holly Terrace At Jacobs Reserv
MLS Listing ID 17714643
Sold Date 12/08/22
Style English
Bedrooms 4
Full Baths 3
HOA Fees $62/ann
HOA Y/N 1
Year Built 2014
Annual Tax Amount $11,929
Tax Year 2021
Lot Size 8,122 Sqft
Acres 0.1865
Property Description
Fully upgraded home in Jacobs reserve with easy access to Woodlands! You will love this fantastic one-story English Style Tudor home with 4 bed/3 bath & 3-car tandem garage! Built by top-of-the-line builder Emerald homes, this home offers an open concept floor plan (Avalon elev. C) with a formal dining room, dedicated study, and a huge family room with a fireplace, hand-scrapped hardwood floor, and soaring ceilings. Open to the family room is the chef’s kitchen with an island, granite counters, and GE Monogram appliances. Home boasts SmartHome features and a transferable warranty on a $35K roof and gutters (installed Aug 2022). Newly resurfaced front door and added front door protective screen, newly installed screen in porch with Northside sliding windows, newer courtyard brick floor, and recently reinforced side fence. Epoxy floor in garage and on the porch, home is super insulated! Greenbelt with mature trees next door provides privacy, several fruit trees in the backyard. MUST SEE!
Location
State TX
County Montgomery
Area Conroe Southwest
Rooms
Bedroom Description All Bedrooms Down
Other Rooms Breakfast Room, Formal Dining, Formal Living, Home Office/Study, Utility Room in House
Master Bathroom Hollywood Bath, Primary Bath: Double Sinks, Primary Bath: Jetted Tub, Primary Bath: Separate Shower, Primary Bath: Soaking Tub, Secondary Bath(s): Double Sinks, Secondary Bath(s): Tub/Shower Combo, Vanity Area
Kitchen Breakfast Bar, Island w/o Cooktop, Pantry, Pot Filler, Soft Closing Cabinets, Under Cabinet Lighting, Walk-in Pantry
Interior
Interior Features Alarm System - Owned, Crown Molding, Drapes/Curtains/Window Cover, Fire/Smoke Alarm, Formal Entry/Foyer, High Ceiling, Prewired for Alarm System, Wired for Sound
Heating Central Gas
Cooling Central Electric
Flooring Carpet, Tile, Wood
Fireplaces Number 1
Fireplaces Type Gas Connections, Gaslog Fireplace
Exterior
Exterior Feature Back Yard, Back Yard Fenced, Covered Patio/Deck, Outdoor Kitchen, Screened Porch, Sprinkler System
Parking Features Attached Garage, Tandem
Garage Spaces 3.0
Roof Type Composition
Street Surface Concrete
Accessibility Automatic Gate
Private Pool No
Building
Lot Description Corner, Subdivision Lot
Faces East,South
Story 1
Foundation Slab
Builder Name Emerald home
Water Water District
Structure Type Brick,Stucco
New Construction No
Schools
Elementary Schools Galatas Elementary School
Middle Schools Knox Junior High School
High Schools The Woodlands College Park High School
School District 11 - Conroe
Others
Senior Community No
Restrictions Deed Restrictions
Tax ID 5891-02-03200
Energy Description Attic Vents,Digital Program Thermostat,Energy Star Appliances,Energy Star/Reflective Roof,High-Efficiency HVAC,HVAC>13 SEER,Insulated/Low-E windows,Insulation - Blown Cellulose,Insulation - Spray-Foam,Radiant Attic Barrier
Acceptable Financing Cash Sale, Conventional, FHA, VA
Tax Rate 2.7488
Disclosures Other Disclosures, Sellers Disclosure
Green/Energy Cert Energy Star Qualified Home
Listing Terms Cash Sale, Conventional, FHA, VA
Financing Cash Sale,Conventional,FHA,VA
Special Listing Condition Other Disclosures, Sellers Disclosure
Read Less

Bought with Keller Williams Realty The Woodlands
GET MORE INFORMATION




