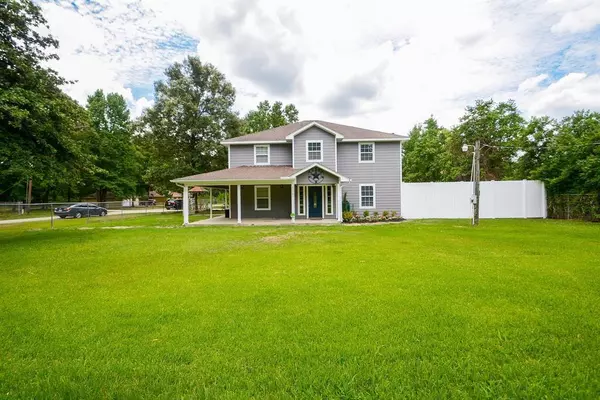For more information regarding the value of a property, please contact us for a free consultation.
20080 Ravenwood DR Porter, TX 77365
Want to know what your home might be worth? Contact us for a FREE valuation!

Our team is ready to help you sell your home for the highest possible price ASAP
Key Details
Property Type Single Family Home
Listing Status Sold
Purchase Type For Sale
Square Footage 2,908 sqft
Price per Sqft $113
Subdivision Ravenwood
MLS Listing ID 44948138
Sold Date 12/07/22
Style Traditional
Bedrooms 4
Full Baths 3
Year Built 2007
Annual Tax Amount $6,693
Tax Year 2021
Lot Size 0.459 Acres
Acres 0.4591
Property Description
TAX RATE 2.13 - Almost 1/2 ACRE!! Beautiful home with 4 bedrooms, 3 full baths, a DETACHED 2 Car Garage with Tool Shed and Extra Carport. Home has a large and relaxing porch that wraps around most of the home. This home offers a spacious Kitchen with Breakfast Room, Formal Dining Room, Gameroom and Family Room with beautiful French doors. Kitchen has underneath counter lighting and wine rack, Living Room has surround sound for great family time. Large Primary Bedroom has sitting area complete with a beautiful bathroom and walk in closet. Upstairs has beautiful wood floors, Downstairs has tile floors throughout; All spacious Bedrooms and office are upstairs. Property is completely fenced. Home is in a Unrestricted area and conveniently located to TX Hwy 59/I69 and shopping in Valley Ranch. Call today for your private tour!
Location
State TX
County Montgomery
Area Porter/New Caney West
Rooms
Bedroom Description All Bedrooms Up,Primary Bed - 2nd Floor
Other Rooms Breakfast Room, Family Room, Formal Dining, Gameroom Down, Home Office/Study, Utility Room in House
Kitchen Under Cabinet Lighting
Interior
Interior Features Alarm System - Owned, Fire/Smoke Alarm, Formal Entry/Foyer
Heating Central Electric, Propane
Cooling Central Electric
Flooring Tile, Wood
Exterior
Exterior Feature Back Yard Fenced, Covered Patio/Deck, Fully Fenced, Porch, Satellite Dish
Parking Features Detached Garage
Garage Spaces 2.0
Carport Spaces 1
Roof Type Composition
Street Surface Concrete
Private Pool No
Building
Lot Description Corner
Story 2
Foundation Slab
Lot Size Range 1/4 Up to 1/2 Acre
Sewer Septic Tank
Water Aerobic
Structure Type Vinyl
New Construction No
Schools
Elementary Schools Brookwood Forest Elementary School
Middle Schools Woodridge Forest Middle School
High Schools Porter High School (New Caney)
School District 39 - New Caney
Others
Senior Community No
Restrictions No Restrictions
Tax ID 8253-00-13100
Acceptable Financing Cash Sale, Conventional, FHA, VA
Tax Rate 2.1331
Disclosures Sellers Disclosure
Listing Terms Cash Sale, Conventional, FHA, VA
Financing Cash Sale,Conventional,FHA,VA
Special Listing Condition Sellers Disclosure
Read Less

Bought with Red Door Realty & Associates
GET MORE INFORMATION




