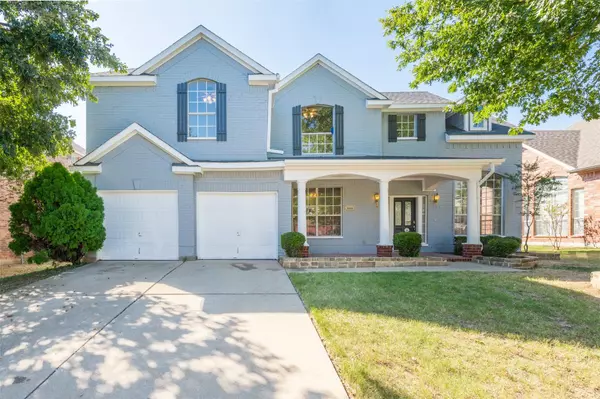For more information regarding the value of a property, please contact us for a free consultation.
3341 Kimberly Lane Grand Prairie, TX 75052
Want to know what your home might be worth? Contact us for a FREE valuation!

Our team is ready to help you sell your home for the highest possible price ASAP
Key Details
Property Type Single Family Home
Sub Type Single Family Residence
Listing Status Sold
Purchase Type For Sale
Square Footage 3,310 sqft
Price per Sqft $135
Subdivision Forum Iii A & B Add
MLS Listing ID 20178428
Sold Date 12/06/22
Style Traditional
Bedrooms 3
Full Baths 3
Half Baths 1
HOA Y/N None
Year Built 1998
Annual Tax Amount $8,228
Lot Size 8,755 Sqft
Acres 0.201
Property Description
Recently updated spacious home with multiple gatherings spaces, located in quiet neighborhood, close to schools and shopping. The home has been freshly painted in both the interior and exterior, along with new carpeting, providing a blank canvas for the new owners. Vaulted ceilings and natural light from the wall of windows on the main level with front living and dining areas. The main living area with fireplace and open to the kitchen and casual dining area. Owner's study on main level could be utilized as 4th bedroom. The kitchen has new appliances, large prep island and breakfast bar. Primary bedroom on main level with full en suite, including garden tub, separate shower, dual sinks and walk in closet. Large game or family room on second level, along with two more guest bedrooms. Large backyard with open patio, storage shed and fenced in for privacy and pets. Attached please find 360 Virtual Tour to preview property in it's entirety.
Location
State TX
County Tarrant
Direction USE GPS
Rooms
Dining Room 2
Interior
Interior Features Cable TV Available, Cathedral Ceiling(s), Decorative Lighting, Double Vanity, Eat-in Kitchen, Granite Counters, High Speed Internet Available, Kitchen Island, Open Floorplan, Walk-In Closet(s)
Heating Central, Natural Gas
Cooling Ceiling Fan(s), Central Air, Electric
Flooring Carpet, Ceramic Tile, Tile
Fireplaces Number 1
Fireplaces Type Gas Starter, Wood Burning
Appliance Dishwasher, Disposal, Electric Range, Gas Water Heater, Microwave, Vented Exhaust Fan
Heat Source Central, Natural Gas
Laundry Electric Dryer Hookup, Utility Room, Full Size W/D Area, Washer Hookup
Exterior
Exterior Feature Storage
Garage Spaces 2.0
Fence Wood
Utilities Available City Sewer, City Water
Roof Type Composition
Garage Yes
Building
Lot Description Few Trees, Interior Lot, Landscaped, Level, Lrg. Backyard Grass, Subdivision
Story Two
Foundation Slab
Structure Type Brick,Siding
Schools
Elementary Schools Farrell
School District Arlington Isd
Others
Ownership of record
Acceptable Financing Cash, Conventional, FHA, VA Loan
Listing Terms Cash, Conventional, FHA, VA Loan
Financing FHA
Read Less

©2024 North Texas Real Estate Information Systems.
Bought with Everett Wright • United Real Estate
GET MORE INFORMATION




