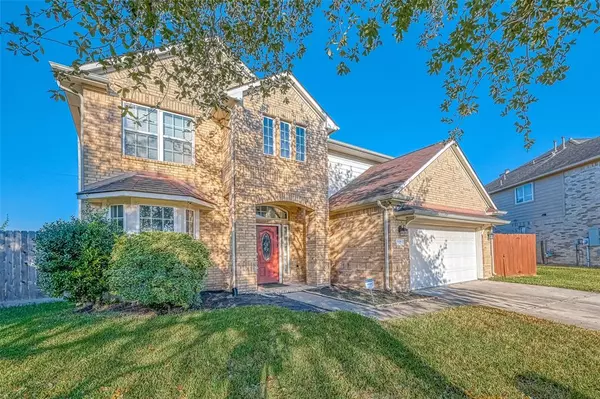For more information regarding the value of a property, please contact us for a free consultation.
5102 Benton DR Pasadena, TX 77504
Want to know what your home might be worth? Contact us for a FREE valuation!

Our team is ready to help you sell your home for the highest possible price ASAP
Key Details
Property Type Single Family Home
Listing Status Sold
Purchase Type For Sale
Square Footage 2,396 sqft
Price per Sqft $128
Subdivision Strawberry Glen Sec 01
MLS Listing ID 39750015
Sold Date 12/02/22
Style Traditional
Bedrooms 4
Full Baths 2
Half Baths 1
HOA Fees $25/ann
HOA Y/N 1
Year Built 2007
Annual Tax Amount $6,482
Tax Year 2021
Lot Size 7,083 Sqft
Acres 0.1626
Property Description
A GREAT opportunity for a first home situated on a wonderful cul-de-sac lot w/expansive backyard, NO BACK neighbors! Perfect for hosting backyard family events. sports or a new pool with water features! Own a lovely home in the desirable neighborhood of Strawberry Glen. This amazing home boasts with new roof (2021) granite kitchen countertops, tile and wood floors, Fridge stays in. QUICK ACCESS to the Beltway, Restaurants, Playground Parks, Sports Bars, Schools and Groceries Stores! Just with an update of paint if you want to change the colors, you can build some great memories and create a place of your own. Why are you still renting? With this price point you can own your very own property and start building equity today! This house is waiting for YOU! Professional Photos Coming Soon!
Location
State TX
County Harris
Area Pasadena
Rooms
Bedroom Description Primary Bed - 1st Floor
Other Rooms Breakfast Room, Family Room, Formal Dining, Gameroom Up, Kitchen/Dining Combo, Utility Room in House
Master Bathroom Half Bath, Primary Bath: Double Sinks, Primary Bath: Separate Shower, Primary Bath: Shower Only
Kitchen Kitchen open to Family Room, Pantry
Interior
Interior Features High Ceiling, Refrigerator Included
Heating Central Gas
Cooling Central Electric
Flooring Carpet, Tile, Wood
Fireplaces Number 1
Fireplaces Type Gaslog Fireplace
Exterior
Exterior Feature Back Yard, Back Yard Fenced, Patio/Deck
Parking Features Attached Garage
Garage Spaces 2.0
Roof Type Composition
Street Surface Concrete
Private Pool No
Building
Lot Description Cul-De-Sac
Story 2
Foundation Slab
Lot Size Range 0 Up To 1/4 Acre
Sewer Public Sewer
Water Public Water
Structure Type Brick
New Construction No
Schools
Elementary Schools Teague Elementary School (Pasadena)
Middle Schools Bondy Intermediate School
High Schools Memorial High School (Pasadena)
School District 41 - Pasadena
Others
Senior Community No
Restrictions Deed Restrictions
Tax ID 124-618-002-0004
Ownership Full Ownership
Energy Description Ceiling Fans
Acceptable Financing Cash Sale, Conventional, FHA, VA
Tax Rate 2.6514
Disclosures Sellers Disclosure
Listing Terms Cash Sale, Conventional, FHA, VA
Financing Cash Sale,Conventional,FHA,VA
Special Listing Condition Sellers Disclosure
Read Less

Bought with ST Realty
GET MORE INFORMATION




