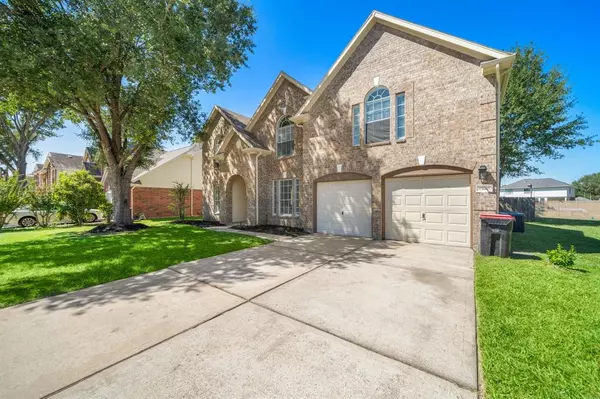For more information regarding the value of a property, please contact us for a free consultation.
15910 Williwaw DR Houston, TX 77083
Want to know what your home might be worth? Contact us for a FREE valuation!

Our team is ready to help you sell your home for the highest possible price ASAP
Key Details
Property Type Single Family Home
Listing Status Sold
Purchase Type For Sale
Square Footage 3,126 sqft
Price per Sqft $124
Subdivision Mission Glen Estates Sec 1
MLS Listing ID 26517449
Sold Date 11/21/22
Style Traditional
Bedrooms 5
Full Baths 3
Half Baths 1
HOA Fees $33/ann
HOA Y/N 1
Year Built 2000
Annual Tax Amount $5,792
Tax Year 2021
Lot Size 8,579 Sqft
Acres 0.1969
Property Description
This property is move in ready!. This beautiful 5 bedroom 3 1/2 bathroom 2 story house has been completely renovated. Through the whole house there is new carpet, new flooring, new tile, new light fixtures, cabinets and stainless steel appliances. The master bedroom located on the first floor with in suite bathroom. Dreaming of a luxury bathroom, this in suite gives an instant ahhh. The kitchen has brand-new appliances, cabinets and granite counter tops. This property is conveniently located near the subdivision's amenities. Schedule a showing today to see if this is the property for you!
Location
State TX
County Fort Bend
Area Mission Bend Area
Rooms
Bedroom Description Primary Bed - 1st Floor
Interior
Heating Central Gas
Cooling Central Electric
Fireplaces Number 1
Exterior
Exterior Feature Back Yard Fenced, Patio/Deck, Subdivision Tennis Court
Parking Features Attached Garage
Garage Spaces 2.0
Roof Type Composition
Private Pool No
Building
Lot Description Subdivision Lot
Story 2
Foundation Slab
Lot Size Range 0 Up To 1/4 Acre
Water Water District
Structure Type Brick
New Construction No
Schools
Elementary Schools Mission Glen Elementary School
Middle Schools Hodges Bend Middle School
High Schools Bush High School
School District 19 - Fort Bend
Others
HOA Fee Include Clubhouse,Grounds,Other,Recreational Facilities
Senior Community No
Restrictions Deed Restrictions
Tax ID 5038-01-004-0010-907
Ownership Full Ownership
Acceptable Financing Cash Sale, Conventional, FHA
Tax Rate 2.97
Disclosures Owner/Agent, Sellers Disclosure
Listing Terms Cash Sale, Conventional, FHA
Financing Cash Sale,Conventional,FHA
Special Listing Condition Owner/Agent, Sellers Disclosure
Read Less

Bought with REALM Real Estate Professionals - North Houston
GET MORE INFORMATION




