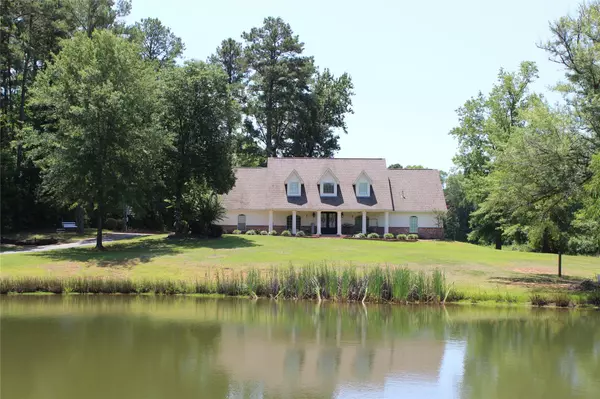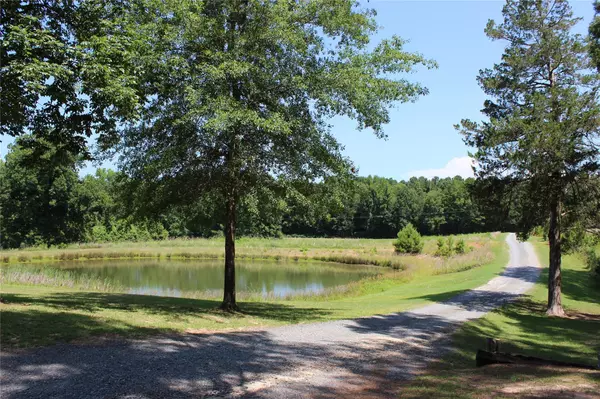For more information regarding the value of a property, please contact us for a free consultation.
166 Hodges Trail Minden, LA 71055
Want to know what your home might be worth? Contact us for a FREE valuation!

Our team is ready to help you sell your home for the highest possible price ASAP
Key Details
Property Type Single Family Home
Sub Type Single Family Residence
Listing Status Sold
Purchase Type For Sale
Square Footage 4,177 sqft
Price per Sqft $155
Subdivision Rural
MLS Listing ID 20109853
Sold Date 11/04/22
Style A-Frame
Bedrooms 5
Full Baths 3
Half Baths 2
HOA Y/N None
Year Built 2008
Annual Tax Amount $2,405
Lot Size 20.000 Acres
Acres 20.0
Property Description
Come take a look at this beautiful estate and you will surely fall in love! Large, custom built 5 bed 5 bath home sitting on approx 20 acres! It offers a stocked pond and a private pool oasis! Enjoy watching deer and wild turkey from your front porch! Country living at its finest but only minutes from the convenience of the Friendliest City in the South; Minden, LA! The inground pool is your private paradise, complete with a diving board, slide, and pool house cabana with a half bath. So many features make this home special including an upstairs loft overlooking the living room, large bedrooms, guest suite, separate dining, massive laundry room with laundry chute, ample storage space, stainless steel apps, kitchen island, updated fixtures, and granite throughout! It also features a covered Pergola in the back for entertaining and a very nice workshop with electricity and storage. The only thing missing is you, so schedule your private showing today and come make this house your home!
Location
State LA
County Webster
Direction HODGES TRAIL IS RIGHT OFF OF DOGWOOD TRAIL
Rooms
Dining Room 2
Interior
Interior Features Built-in Features, Cathedral Ceiling(s), Chandelier, Decorative Lighting, Kitchen Island, Open Floorplan
Heating Central
Cooling Central Air
Flooring Carpet, Ceramic Tile, Wood
Fireplaces Number 1
Fireplaces Type Gas Logs, Gas Starter, Wood Burning
Appliance Built-in Coffee Maker, Dishwasher, Gas Cooktop, Vented Exhaust Fan
Heat Source Central
Laundry Utility Room, Laundry Chute, Full Size W/D Area
Exterior
Exterior Feature Covered Patio/Porch, Storage
Garage Spaces 2.0
Pool Cabana, Diving Board, In Ground
Utilities Available Co-op Water, Individual Gas Meter, Septic
Waterfront Description Lake Front – Main Body
Roof Type Composition
Garage Yes
Private Pool 1
Building
Lot Description Acreage, Tank/ Pond, Waterfront
Story Two
Foundation Slab
Structure Type Brick,Stucco
Schools
School District 40 School Dist #6
Others
Ownership Hodges
Acceptable Financing Cash, Conventional, FHA, VA Loan
Listing Terms Cash, Conventional, FHA, VA Loan
Financing VA
Read Less

©2024 North Texas Real Estate Information Systems.
Bought with Jan Frye • Century 21 Jan Frye & Assoc
GET MORE INFORMATION




