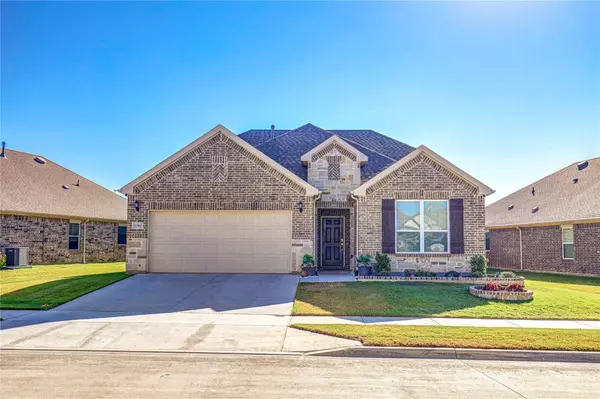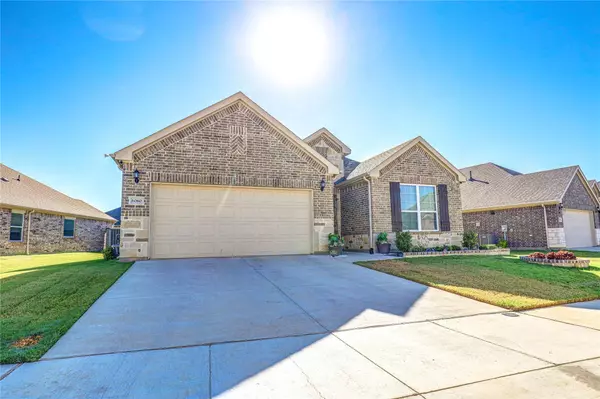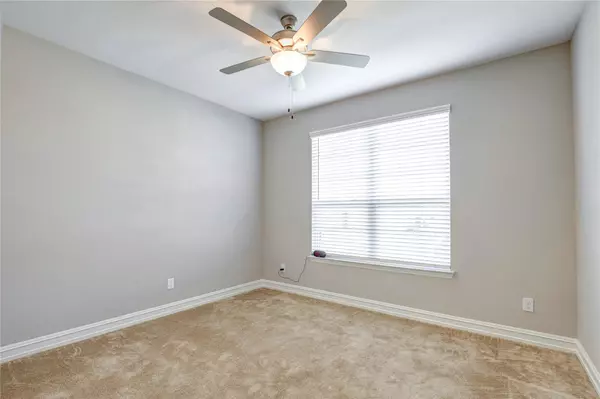For more information regarding the value of a property, please contact us for a free consultation.
6060 Iron Creek Road Fort Worth, TX 76137
Want to know what your home might be worth? Contact us for a FREE valuation!

Our team is ready to help you sell your home for the highest possible price ASAP
Key Details
Property Type Single Family Home
Sub Type Single Family Residence
Listing Status Sold
Purchase Type For Sale
Square Footage 2,683 sqft
Price per Sqft $184
Subdivision Fossil Crk
MLS Listing ID 20169140
Sold Date 11/03/22
Style Contemporary/Modern
Bedrooms 3
Full Baths 3
HOA Fees $38/ann
HOA Y/N Mandatory
Year Built 2020
Annual Tax Amount $9,745
Lot Size 6,708 Sqft
Acres 0.154
Property Description
This home is in a great location near restaurants and shopping.Home built in 2020. Owners moving out of state.Home is move in ready with many extras. Open floor plan for entertaining. Motorized shades in the living room and master suite and outside porch. Ceiling fans in all rooms and on covered patio. Kitchen cabinets with slide out shelves. Stainless steel hood in kitchen with glass dome and Delta faucet touch on and off. Large walk-in shower with 2 heads in master suite. Instant hot water recirculating pump. Large game room, bedroom and full bathroom on second floor. Lorex Fusion camera security system with many cameras to protect your home and loved ones, along with Schlage WiFi combination lock at front door. Over sized garage. Extends another 12 feet to use for a work shop or work out area. Both garage and backyard patio have epoxy floors. Taexx pest control hook up. Power transfer box connected to circuit box that you can hook up a generator and run 80% of your house electric
Location
State TX
County Tarrant
Direction Take Riverside drive to Bramblewood and make a right. Make first right to Coppermill rd. Take that to Iron Creek and make a left to house on the right .
Rooms
Dining Room 2
Interior
Interior Features Cable TV Available, Decorative Lighting, Eat-in Kitchen, Flat Screen Wiring, Granite Counters, High Speed Internet Available, Kitchen Island, Open Floorplan, Pantry, Walk-In Closet(s)
Heating Central, Fireplace(s)
Cooling Ceiling Fan(s), Central Air, Electric, Heat Pump
Flooring Carpet, Tile
Fireplaces Number 1
Fireplaces Type Living Room
Appliance Dishwasher, Disposal, Gas Cooktop, Gas Oven, Gas Water Heater, Microwave, Plumbed For Gas in Kitchen, Vented Exhaust Fan
Heat Source Central, Fireplace(s)
Laundry Electric Dryer Hookup, Utility Room, Full Size W/D Area, Washer Hookup
Exterior
Exterior Feature Covered Patio/Porch, Garden(s), Rain Gutters, Lighting
Garage Spaces 2.0
Fence Wood
Utilities Available Cable Available, City Sewer, City Water, Community Mailbox, Concrete, Curbs, Individual Gas Meter, Individual Water Meter, Underground Utilities
Roof Type Composition
Garage Yes
Building
Lot Description Interior Lot, Landscaped
Story One and One Half
Foundation Slab
Structure Type Brick
Schools
School District Eagle Mt-Saginaw Isd
Others
Ownership Philip Caul
Acceptable Financing Cash, Conventional, FHA, VA Loan
Listing Terms Cash, Conventional, FHA, VA Loan
Financing Conventional
Read Less

©2024 North Texas Real Estate Information Systems.
Bought with Melanie Miko Davis • Asay Group Real Estate
GET MORE INFORMATION




