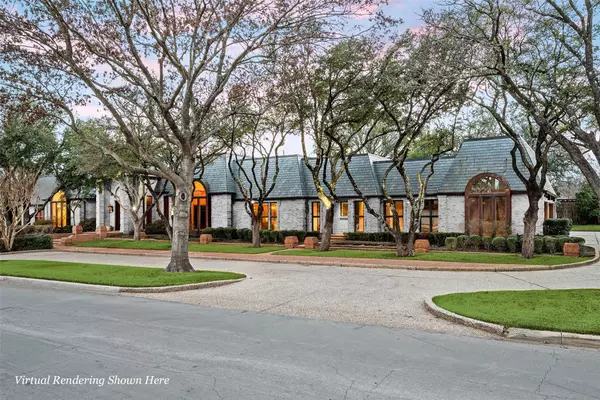For more information regarding the value of a property, please contact us for a free consultation.
10001 Gaywood Road Dallas, TX 75229
Want to know what your home might be worth? Contact us for a FREE valuation!

Our team is ready to help you sell your home for the highest possible price ASAP
Key Details
Property Type Single Family Home
Sub Type Single Family Residence
Listing Status Sold
Purchase Type For Sale
Square Footage 7,973 sqft
Price per Sqft $450
Subdivision Nwc Gaywood & Walnut Hill Ln
MLS Listing ID 20155436
Sold Date 10/19/22
Style French,Ranch,Traditional
Bedrooms 4
Full Baths 6
Half Baths 1
HOA Y/N None
Year Built 1984
Annual Tax Amount $63,220
Lot Size 1.150 Acres
Acres 1.15
Lot Dimensions 281x169x279x162
Property Description
This stately custom-built one level home with high ceilings lives expansively on a 280-ft wide lot in the prestigious Mayflower Estates neighborhood of Old Preston Hollow. No expense was spared during the multi-year construction keynoted by quartersawn oak floors replicated to match the Palace of Versailles. A commanding great room (31 x 24 ft) with soaring ceilings is adjacent a wet bar lounge area, an spacious dining room and handsome study. The kitchen opens to a circular breakfast area that overlooks the rear grounds and pool. The incredible primary suite features tall ceilings, dual bathrooms and large walk-in closets. Three more generously proportioned en suite bedrooms all have beautiful hardwoods and walk-in closets. A second living area has an attached full bath, so it could function as a fifth bedroom or game room. Parking is plentiful with an oversized 3-car garage and circle drive. $85K of roof work just completed by Park Cities Roof & Repair with transferrable warranty.
Location
State TX
County Dallas
Direction From Walnut Hill Lane turn North on Gaywood Road, the home will be located on the left side of the street.
Rooms
Dining Room 1
Interior
Interior Features Built-in Features, Chandelier, Decorative Lighting, Double Vanity, Eat-in Kitchen, Granite Counters, Kitchen Island, Natural Woodwork, Walk-In Closet(s), Wet Bar
Heating Central, Natural Gas
Cooling Central Air, Electric
Flooring Hardwood, Marble, Wood
Fireplaces Number 2
Fireplaces Type Gas Starter, Great Room, Master Bedroom
Appliance Built-in Refrigerator, Dishwasher, Disposal, Electric Cooktop, Double Oven
Heat Source Central, Natural Gas
Exterior
Garage Spaces 3.0
Fence Back Yard, Brick, Gate, Wrought Iron
Utilities Available City Sewer, City Water, Curbs
Roof Type Slate,Other
Garage Yes
Private Pool 1
Building
Lot Description Corner Lot, Landscaped, Many Trees, Sprinkler System
Story One
Foundation Pillar/Post/Pier
Structure Type Brick
Schools
School District Dallas Isd
Others
Ownership Of Record
Acceptable Financing Cash, Conventional
Listing Terms Cash, Conventional
Financing Cash
Read Less

©2024 North Texas Real Estate Information Systems.
Bought with Anne Platt • Compass RE Texas, LLC.
GET MORE INFORMATION


