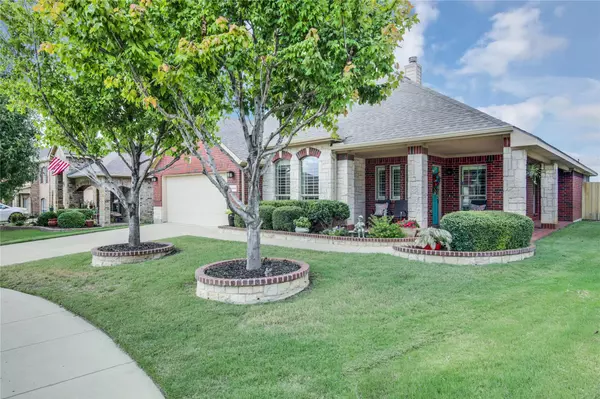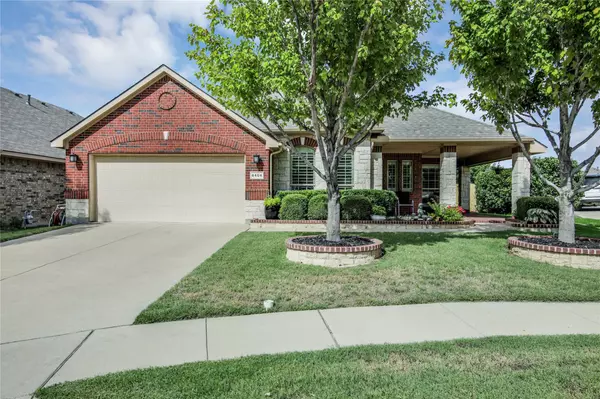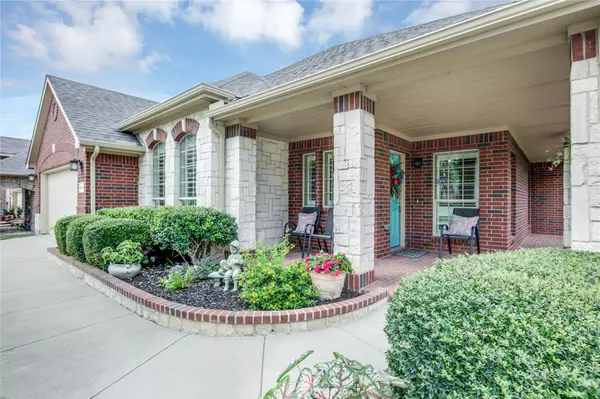For more information regarding the value of a property, please contact us for a free consultation.
8404 Indian Bluff Trail Fort Worth, TX 76131
Want to know what your home might be worth? Contact us for a FREE valuation!

Our team is ready to help you sell your home for the highest possible price ASAP
Key Details
Property Type Single Family Home
Sub Type Single Family Residence
Listing Status Sold
Purchase Type For Sale
Square Footage 2,103 sqft
Price per Sqft $184
Subdivision Bar C Ranch
MLS Listing ID 20148884
Sold Date 10/07/22
Style Traditional
Bedrooms 3
Full Baths 2
HOA Fees $36/ann
HOA Y/N Mandatory
Year Built 2011
Annual Tax Amount $6,389
Lot Size 7,405 Sqft
Acres 0.17
Property Description
Beautiful one owner home with tons of upgrades throughout. This meticulously maintained property is one you have to see in person to appreciate it's charm. Gorgeous curb appeal with great landscaping and the most precious front porch. Large office or flex room upon entry features closet and french doors. Relax & enjoy the backyard with an extended patio and covered 18x8 screened in porch. There is so much personality in this one with many upgrades throughout such as the new 6ft board on board cedar fence, new wood-look tile throughout entire home, Plantation shutters on every window, New roof, updated faucets, custom lower slide outs in kitchen and owners bath, and updated paint throughout. The remodeled hall bathroom offers quartz counters, beautiful vessel sinks and designer lighting, faucets & mirrors. Great location just a quick walk to the elementary & middle school as well as the community amenity center that offers pool, clubhouse, park and brand new playground
Location
State TX
County Tarrant
Community Club House, Community Pool, Curbs, Park, Playground, Pool, Sidewalks
Direction From 156. West on Baily Boswell. North on Comanche Springs. Left on Pagosa Springs. Left on Trickham. Left on Indian Bluff. Home is on left side.
Rooms
Dining Room 1
Interior
Interior Features Cable TV Available, Decorative Lighting, Eat-in Kitchen, Granite Counters, High Speed Internet Available, Kitchen Island, Open Floorplan, Pantry, Walk-In Closet(s), Other
Heating Central
Cooling Ceiling Fan(s), Central Air, Electric
Flooring Ceramic Tile
Fireplaces Number 1
Fireplaces Type Family Room, Gas Starter, Wood Burning
Appliance Dishwasher, Disposal, Electric Oven, Gas Cooktop, Microwave
Heat Source Central
Exterior
Exterior Feature Covered Patio/Porch, Private Yard
Garage Spaces 2.0
Fence Wood
Community Features Club House, Community Pool, Curbs, Park, Playground, Pool, Sidewalks
Utilities Available Cable Available, City Sewer, City Water, Curbs, Electricity Available, Electricity Connected, Individual Gas Meter, Individual Water Meter, Natural Gas Available
Roof Type Shingle
Garage Yes
Building
Story One
Foundation Slab
Structure Type Brick
Schools
School District Eagle Mt-Saginaw Isd
Others
Ownership James and Susan Murphy
Financing FHA
Read Less

©2025 North Texas Real Estate Information Systems.
Bought with Joshua Dedmon • Keller Williams NO. Collin Cty



