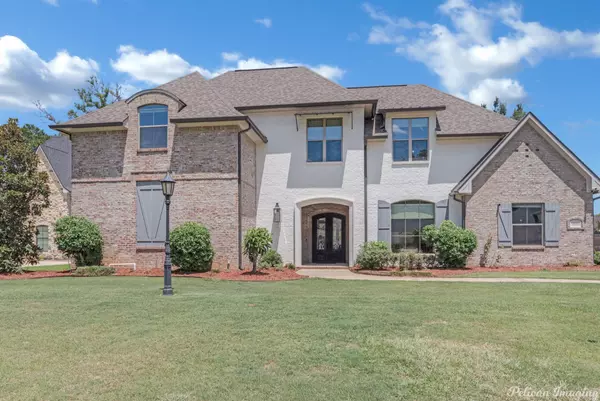For more information regarding the value of a property, please contact us for a free consultation.
406 Oakwood Trace Court Shreveport, LA 71106
Want to know what your home might be worth? Contact us for a FREE valuation!

Our team is ready to help you sell your home for the highest possible price ASAP
Key Details
Property Type Single Family Home
Sub Type Single Family Residence
Listing Status Sold
Purchase Type For Sale
Square Footage 3,797 sqft
Price per Sqft $199
Subdivision Oakwood Trace
MLS Listing ID 20136413
Sold Date 10/10/22
Style Traditional
Bedrooms 4
Full Baths 4
Half Baths 1
HOA Fees $66
HOA Y/N Mandatory
Year Built 2015
Lot Size 0.505 Acres
Acres 0.505
Lot Dimensions 100X220
Property Description
This four bedroom, four and a half bath home is spectacular! Located in the gated community of Oakwood Trace in southwest Shreveport. This home has open floor plan living with a kitchen island with breakfast bar seating. The kitchen features leathered granite countertops, double ovens, a butlers pantry and a pot filler faucet at the stove. There is a formal dining room as well as eat-in kitchen space. The remote master suite has a sitting area where you can relax at the end of a long day. Each of the spare bedrooms has an attached bath and walk-in closet. One spare bedroom is downstairs to use as a nursery or for guests who don't do stairs. There is a large bonus space between the two upstairs bedrooms that makes a wonderful place to just hang out. The three-car garage has extra storage. And the heated pool is phenomenal with a waterfall and accent lighting. The large covered back patio is perfect for all your future get togethers. Come see why this should be your next home!
Location
State LA
County Caddo
Community Gated
Direction Google Maps
Rooms
Dining Room 2
Interior
Interior Features Built-in Wine Cooler, Decorative Lighting, Eat-in Kitchen, High Speed Internet Available, Kitchen Island, Natural Woodwork, Open Floorplan, Pantry, Walk-In Closet(s), Wet Bar
Heating Central, Natural Gas
Cooling Central Air, Electric
Flooring Carpet, Laminate
Fireplaces Number 2
Fireplaces Type Brick, Family Room, Gas Logs, Outside, Stone
Equipment Irrigation Equipment
Appliance Built-in Gas Range, Dishwasher, Disposal, Electric Oven, Gas Cooktop, Microwave, Convection Oven, Double Oven, Refrigerator, Vented Exhaust Fan
Heat Source Central, Natural Gas
Laundry Electric Dryer Hookup, Utility Room, Full Size W/D Area, Washer Hookup
Exterior
Exterior Feature Covered Patio/Porch, Outdoor Kitchen
Garage Spaces 3.0
Fence Back Yard, Privacy, Wood, Wrought Iron
Pool Heated, Outdoor Pool, Waterfall
Community Features Gated
Utilities Available City Sewer, City Water, Individual Gas Meter, Individual Water Meter, Sidewalk
Roof Type Fiberglass,Shingle
Garage Yes
Private Pool 1
Building
Lot Description Cul-De-Sac, Subdivision
Story Two
Foundation Slab
Structure Type Brick,Stone Veneer
Schools
School District Caddo Psb
Others
Restrictions Architectural
Ownership Owner
Financing Conventional
Read Less

©2024 North Texas Real Estate Information Systems.
Bought with F. Keith Todaro • Homesmart Realty South
GET MORE INFORMATION




