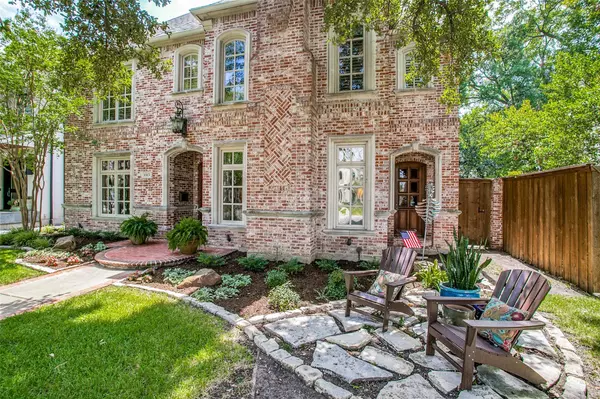For more information regarding the value of a property, please contact us for a free consultation.
3513 Rankin Street University Park, TX 75205
Want to know what your home might be worth? Contact us for a FREE valuation!

Our team is ready to help you sell your home for the highest possible price ASAP
Key Details
Property Type Single Family Home
Sub Type Single Family Residence
Listing Status Sold
Purchase Type For Sale
Square Footage 5,305 sqft
Price per Sqft $501
Subdivision Campus Heights 02
MLS Listing ID 20141765
Sold Date 09/21/22
Style Traditional
Bedrooms 4
Full Baths 5
Half Baths 2
HOA Y/N None
Year Built 2000
Annual Tax Amount $30,817
Lot Size 8,232 Sqft
Acres 0.189
Lot Dimensions 55 x 150
Property Description
Gorgeous University Park home! Situated in the middle of the block, this home is an easy walk to University Park Elementary, Snider Plaza, multiple parks and the pool at Holmes Aquatic Center. An open kitchen design includes a center island, walk-in pantry and coffee bar. Recent updates include quartz countertops and tinted glass backsplash. There are also Viking stainless steel appliances that include a double oven, a warming drawer and a 6 burner gas cooktop. Also, there is a built-in Subzero refrigerator, 2 dishwashers and 2 sinks. The large living room has a wall of windows and a decorative fireplace with a gas starter. All of the bedrooms have ample space, walk-in closets and ensuite bathrooms. The master bedroom is large enough for a sitting area and has a bathroom with 2 vanities, a jetted bathtub, a separate shower, a 15x9 walk-in closet with built-ins and a separate 11x9 work out room. The backyard has a patio with brick pavers and a 10x10 pergola. Make it yours today!
Location
State TX
County Dallas
Direction From Hillcrest, west on Lovers, south on Dickens, right on Rankin.
Rooms
Dining Room 2
Interior
Interior Features Cable TV Available, Decorative Lighting, Double Vanity, Eat-in Kitchen, High Speed Internet Available, Kitchen Island, Multiple Staircases, Open Floorplan, Pantry, Walk-In Closet(s), Wet Bar
Heating Central
Cooling Central Air
Flooring Carpet, Ceramic Tile, Wood
Fireplaces Number 2
Fireplaces Type Brick, Decorative, Family Room, Gas, Gas Logs, Gas Starter, Living Room, Raised Hearth, Wood Burning
Appliance Built-in Refrigerator, Dishwasher, Disposal, Gas Cooktop, Ice Maker, Microwave, Double Oven, Plumbed For Gas in Kitchen, Warming Drawer
Heat Source Central
Laundry Electric Dryer Hookup, Utility Room, Full Size W/D Area
Exterior
Exterior Feature Rain Gutters
Garage Spaces 2.0
Fence Wood
Utilities Available Alley, Cable Available, City Sewer, City Water, Concrete, Curbs, Electricity Available, Electricity Connected, Individual Gas Meter, Individual Water Meter, Natural Gas Available, Sewer Available, Sidewalk, Underground Utilities
Roof Type Composition
Garage Yes
Building
Lot Description Flag Lot, Interior Lot, Landscaped, Sprinkler System
Story Two
Foundation Slab
Structure Type Brick
Schools
School District Highland Park Isd
Others
Ownership Michael and Julie Hearne
Acceptable Financing Cash, Conventional, VA Loan
Listing Terms Cash, Conventional, VA Loan
Financing Cash
Read Less

©2024 North Texas Real Estate Information Systems.
Bought with Allie Beth Allman • Allie Beth Allman & Assoc.
GET MORE INFORMATION




