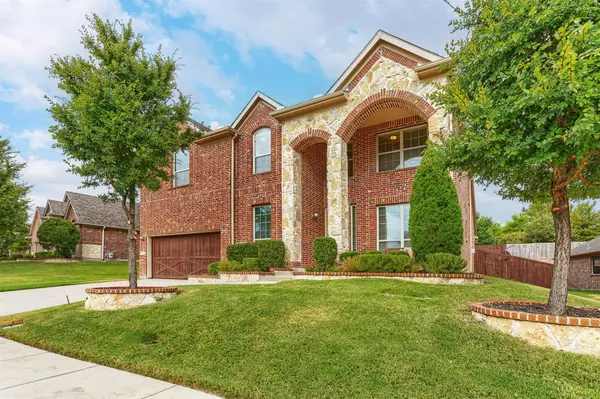For more information regarding the value of a property, please contact us for a free consultation.
305 Oak Point Drive Mckinney, TX 75071
Want to know what your home might be worth? Contact us for a FREE valuation!

Our team is ready to help you sell your home for the highest possible price ASAP
Key Details
Property Type Single Family Home
Sub Type Single Family Residence
Listing Status Sold
Purchase Type For Sale
Square Footage 3,107 sqft
Price per Sqft $193
Subdivision Inwood Hills Ph 1
MLS Listing ID 20120159
Sold Date 09/02/22
Style Traditional
Bedrooms 4
Full Baths 3
Half Baths 1
HOA Fees $36/ann
HOA Y/N Mandatory
Year Built 2014
Annual Tax Amount $8,967
Lot Size 8,842 Sqft
Acres 0.203
Property Description
Step in to this immaculate show stopper to enjoy the tranquil feel of this spacious Meritage home. Original owners have well maintained this entertaining style home with love. Work for home? The oversized study with privacy french doors are perfect for one or two desks! Afternoon shade brings enjoyable covered front porch relaxation and the giant backyard awaits hours of play. Custom pool designs already completed are provided in home. Private master suite includes extra bay window space for a perfect view of the backyard play space, custom tile, and wraparound closet..every girl's dream! Head upstairs for fun gameroom with loft overlooking the expansive feel of the tall ceilings. Check out the media room waiting for your next movie night, 2 more full baths and three additional bedrooms all with generous proportions. This tight-knit community offers great neighbors, quick access to McKinney's premier Bonnie Wenk park, highly rated schools nearby and tons of great eating!
Location
State TX
County Collin
Community Community Pool, Jogging Path/Bike Path, Playground, Sidewalks
Direction Use GPS for multiple routing options. Nearest intersection is Hardin Blvd and Virginia.
Rooms
Dining Room 2
Interior
Interior Features Cable TV Available, Decorative Lighting, Eat-in Kitchen, Flat Screen Wiring, Granite Counters, High Speed Internet Available, Kitchen Island, Open Floorplan, Pantry, Smart Home System, Vaulted Ceiling(s), Walk-In Closet(s), Wired for Data
Heating Electric, ENERGY STAR Qualified Equipment, Natural Gas
Cooling Ceiling Fan(s), Central Air, Electric, ENERGY STAR Qualified Equipment, Zoned
Flooring Carpet, Ceramic Tile, Simulated Wood
Fireplaces Number 1
Fireplaces Type Gas Logs, Gas Starter, Living Room
Appliance Dishwasher, Disposal, Electric Oven, Gas Cooktop, Microwave, Plumbed For Gas in Kitchen
Heat Source Electric, ENERGY STAR Qualified Equipment, Natural Gas
Laundry Electric Dryer Hookup, Utility Room, Full Size W/D Area, Washer Hookup
Exterior
Exterior Feature Covered Patio/Porch, Rain Gutters, Outdoor Grill
Garage Spaces 2.0
Fence Wood
Pool Other
Community Features Community Pool, Jogging Path/Bike Path, Playground, Sidewalks
Utilities Available Cable Available, City Sewer, City Water, Concrete, Curbs, Individual Gas Meter, Individual Water Meter, Sidewalk, Underground Utilities
Roof Type Composition
Garage Yes
Building
Lot Description Few Trees, Interior Lot, Landscaped, Lrg. Backyard Grass, Sprinkler System, Subdivision
Story Two
Foundation Slab
Structure Type Brick,Frame
Schools
School District Mckinney Isd
Others
Ownership Astillero
Acceptable Financing Cash, Conventional
Listing Terms Cash, Conventional
Financing Conventional
Special Listing Condition Utility Easement
Read Less

©2024 North Texas Real Estate Information Systems.
Bought with Hannah Hanson • Fathom Realty
GET MORE INFORMATION




