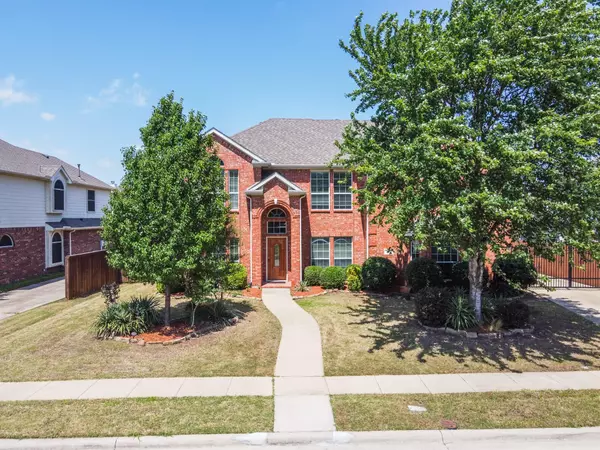For more information regarding the value of a property, please contact us for a free consultation.
428 Cave River Drive Murphy, TX 75094
Want to know what your home might be worth? Contact us for a FREE valuation!

Our team is ready to help you sell your home for the highest possible price ASAP
Key Details
Property Type Single Family Home
Sub Type Single Family Residence
Listing Status Sold
Purchase Type For Sale
Square Footage 3,568 sqft
Price per Sqft $168
Subdivision Maxwell Creek North Ph 6
MLS Listing ID 20080044
Sold Date 09/01/22
Style Traditional
Bedrooms 5
Full Baths 3
Half Baths 1
HOA Fees $25
HOA Y/N Mandatory
Year Built 2005
Annual Tax Amount $8,749
Lot Size 9,147 Sqft
Acres 0.21
Property Description
Beautiful home in highly sought after Maxwell Creek North! Solid brick with a great floor plan! Stacked formal Living and Dining rooms welcome you, along with a large Study and enormous Family Room with a brick fireplace! Well-appointed kitchen has a Butlers Pantry with glass cabinets, plenty of counter space, granite and stainless steel appliances with white cabinetry and a breakfast nook with a bay window! Private Spacious Master Suite, separate shower and tub, and double sinks! Iron balusters on the stairs lead to a huge Game Room. 5th Bedroom could be a Media Room, note the wall sconces! High ceilings, wood flooring, granite countertops in all bathrooms, and Fridge, Washer & Dryer STAY! Large backyard with extended patio cover, and gated driveway leads to the rear garage. Walking distance to the clubhouse and water park! Special Financing & Virtual Tour Available.
Location
State TX
County Collin
Direction Use G P S
Rooms
Dining Room 2
Interior
Interior Features Decorative Lighting, Granite Counters, High Speed Internet Available, Kitchen Island, Pantry
Heating Central, Natural Gas
Cooling Ceiling Fan(s), Central Air, Electric
Flooring Carpet, Ceramic Tile, Wood
Fireplaces Number 1
Fireplaces Type Brick, Gas Logs
Appliance Dishwasher, Disposal, Electric Oven, Gas Cooktop, Microwave, Convection Oven, Plumbed For Gas in Kitchen
Heat Source Central, Natural Gas
Laundry Electric Dryer Hookup, Utility Room, Full Size W/D Area, Washer Hookup
Exterior
Exterior Feature Covered Patio/Porch, Rain Gutters, Lighting
Garage Spaces 2.0
Fence Wood
Utilities Available Alley, City Sewer, City Water, Concrete, Curbs, Sidewalk, Underground Utilities
Roof Type Composition
Garage Yes
Building
Lot Description Interior Lot, Landscaped, Lrg. Backyard Grass, Sprinkler System, Subdivision
Story Two
Foundation Slab
Structure Type Brick
Schools
School District Wylie Isd
Others
Ownership See Agent
Acceptable Financing Cash, Conventional, FHA, VA Loan
Listing Terms Cash, Conventional, FHA, VA Loan
Financing Conventional
Read Less

©2024 North Texas Real Estate Information Systems.
Bought with Kathleen Frater • Keller Williams Realty
GET MORE INFORMATION


