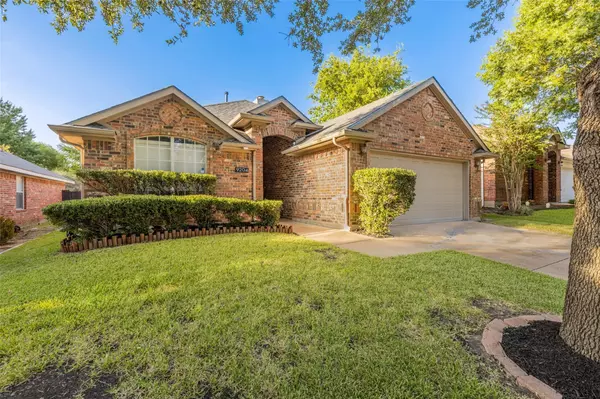For more information regarding the value of a property, please contact us for a free consultation.
9204 Newport Lane Mckinney, TX 75071
Want to know what your home might be worth? Contact us for a FREE valuation!

Our team is ready to help you sell your home for the highest possible price ASAP
Key Details
Property Type Single Family Home
Sub Type Single Family Residence
Listing Status Sold
Purchase Type For Sale
Square Footage 1,604 sqft
Price per Sqft $227
Subdivision Virginia Hills Add Ph One
MLS Listing ID 20118208
Sold Date 08/23/22
Style Traditional
Bedrooms 3
Full Baths 2
HOA Fees $20/ann
HOA Y/N Mandatory
Year Built 2000
Annual Tax Amount $5,184
Lot Size 6,098 Sqft
Acres 0.14
Property Description
This beautifully maintained one-story 3 bedroom, 2 bathroom home has the open concept you've been waiting for! Nestled in the perfectly quiet Virginia Hills, upon arriving youll step into a wide entryway immediately inviting you in with vaulted ceilings that cary throughout the entire home. The living rooms colonial brick fireplace sets the mood for staying in and entertaining, backdropped by large windows that poor in light from the oversized dining area and kitchen! Complete with counter-space for any cooking occasion, the kitchen boasts a massive amount of cabinet space that still leaves room for its own breakfast nook. The large, master bedroom continues the theme of vaulted ceilings as it leads you into a walk-in closet before guiding into the ensuite bathroom with his and her sinks and a separate shower and tub. Two more roomy bedrooms with their own shared, full-sized bathroom complete this perfectly appointed home leaving only the large backyard to explore and make your own!
Location
State TX
County Collin
Direction From Highway 75 take Virginia Pkwy West to Virginia Hills Drive and turn right onto Newport Ln
Rooms
Dining Room 2
Interior
Interior Features Cable TV Available, High Speed Internet Available, Open Floorplan, Pantry, Vaulted Ceiling(s), Walk-In Closet(s)
Heating Central, Natural Gas
Cooling Ceiling Fan(s), Central Air, Electric
Flooring Carpet, Ceramic Tile
Fireplaces Number 1
Fireplaces Type Brick, Gas Logs, Living Room
Appliance Dishwasher, Disposal, Electric Cooktop, Electric Oven, Electric Water Heater, Refrigerator
Heat Source Central, Natural Gas
Laundry Electric Dryer Hookup, Utility Room, Full Size W/D Area, Washer Hookup
Exterior
Garage Spaces 2.0
Fence Back Yard, Wood
Utilities Available Cable Available, City Sewer, City Water
Roof Type Composition
Garage Yes
Building
Lot Description Interior Lot, Sprinkler System
Story One
Foundation Slab
Structure Type Brick,Siding
Schools
School District Prosper Isd
Others
Ownership On File
Acceptable Financing Cash, Conventional, FHA, VA Loan, Other
Listing Terms Cash, Conventional, FHA, VA Loan, Other
Financing Conventional
Read Less

©2024 North Texas Real Estate Information Systems.
Bought with Christina Brookins • Rogers Healy and Associates
GET MORE INFORMATION




