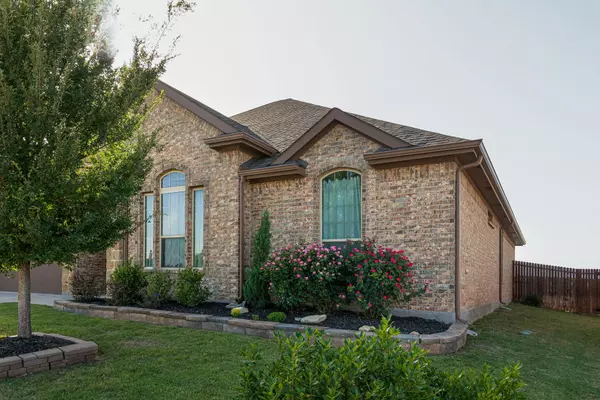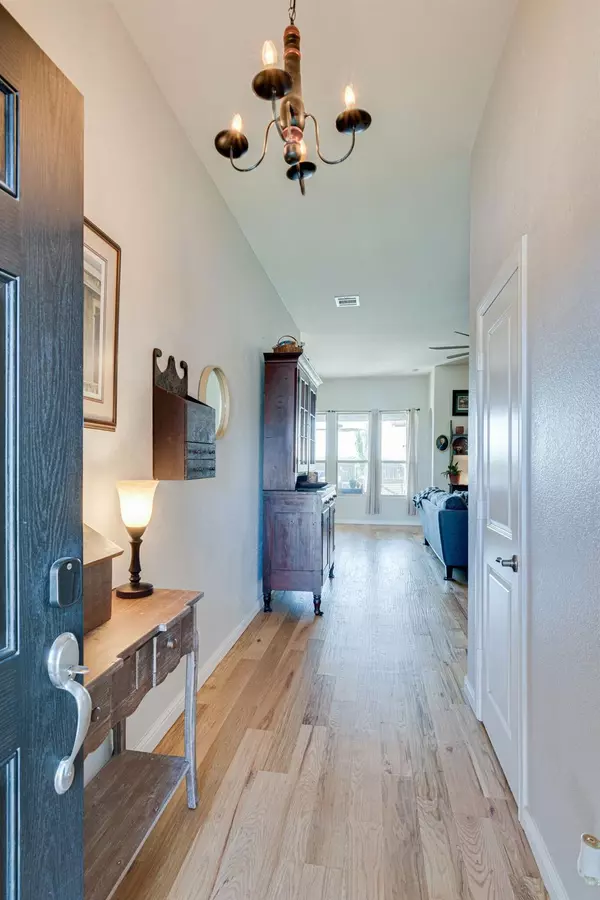For more information regarding the value of a property, please contact us for a free consultation.
328 Running Water Trail Fort Worth, TX 76131
Want to know what your home might be worth? Contact us for a FREE valuation!

Our team is ready to help you sell your home for the highest possible price ASAP
Key Details
Property Type Single Family Home
Sub Type Single Family Residence
Listing Status Sold
Purchase Type For Sale
Square Footage 2,355 sqft
Price per Sqft $180
Subdivision Bar C Ranch
MLS Listing ID 20083006
Sold Date 08/01/22
Bedrooms 4
Full Baths 2
HOA Fees $36/ann
HOA Y/N Mandatory
Year Built 2018
Annual Tax Amount $7,402
Lot Size 6,969 Sqft
Acres 0.16
Property Description
Spectacular DR Horton HILL SERIES home. Walk in and you will feel like you are home! A Chef's dream in the kitchen that offers 2 islands presenting generous space to prepare for any size gathering. An abundance of improvements include stunning solid hardwood flooring, sliding glass doors leading to extended covered patio, Shiplap and custom backsplash in kitchen, Barn doors lead to Master Bath and also into the secondary beds and bath wing. Stone fireplace, stone island, and 3 outdoor sheds. Split bedrooms offer private space for your whole family. Walk across the street to the fabulous pool and playground. 15 min to Eagle Mountain Lake, 2 minutes to the spectacular Beltmill complex for all your shopping and dining needs. 15 minutes to Fort Worth Stockyards and 20 minutes to downtown without getting on a highway! This home was truly loved and meticulously maintained. Open floor plan, custom lighting plus $30,000 in improvements. Highly rated Eagle Mountain schools.
Location
State TX
County Tarrant
Community Club House, Community Pool, Playground
Direction From Bailey Boswell going north towards Eagle Mountain Lake......right on Comache Springs, left on Running Water Trail. House on the right.
Rooms
Dining Room 1
Interior
Interior Features Cable TV Available, Decorative Lighting, Double Vanity, Eat-in Kitchen, Granite Counters, High Speed Internet Available, Kitchen Island, Natural Woodwork, Open Floorplan, Paneling, Pantry, Walk-In Closet(s)
Heating Natural Gas
Cooling Central Air
Flooring Carpet, Ceramic Tile, Hardwood, Luxury Vinyl Plank
Fireplaces Number 1
Fireplaces Type Electric
Appliance Built-in Gas Range, Dishwasher, Disposal, Electric Oven, Gas Cooktop, Gas Water Heater
Heat Source Natural Gas
Laundry Electric Dryer Hookup, Utility Room, Washer Hookup
Exterior
Garage Spaces 2.0
Community Features Club House, Community Pool, Playground
Utilities Available City Sewer, City Water
Roof Type Composition
Garage Yes
Building
Story One
Foundation Slab
Structure Type Brick
Schools
School District Eagle Mt-Saginaw Isd
Others
Ownership DeSanto
Financing FHA
Read Less

©2024 North Texas Real Estate Information Systems.
Bought with Christie Cannon • Keller Williams Frisco Stars
GET MORE INFORMATION




