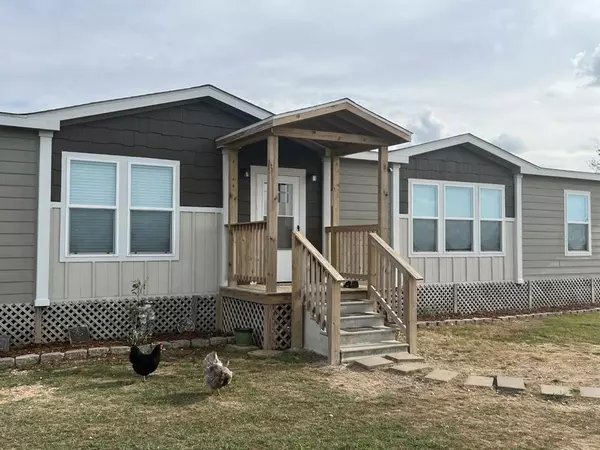For more information regarding the value of a property, please contact us for a free consultation.
1011 County Road 313 Louise, TX 77455
Want to know what your home might be worth? Contact us for a FREE valuation!

Our team is ready to help you sell your home for the highest possible price ASAP
Key Details
Property Type Manufactured Home
Sub Type Manufactured
Listing Status Sold
Purchase Type For Sale
Square Footage 1,576 sqft
Price per Sqft $145
Subdivision Abstract 293
MLS Listing ID 31553781
Sold Date 06/28/22
Style Other Style
Bedrooms 3
Full Baths 2
Year Built 2018
Annual Tax Amount $1,133
Tax Year 2021
Lot Size 6.300 Acres
Acres 6.3
Property Description
MOTIVATED SELLER. 6.3 acres (additional adjacent 10 acre tract available) Ag exempt property. Fully fenced and ready for your horses or cattle! 2018 upgraded Clayton manufactured home featuring many upgrades. Upgrades include center island in kitchen with granite countertop, crown moulding throughout, recessed lighting, ceiling fans, built-ins in Living, faux wood blinds throughout, pantry with decorative sliding barn door, tile shower and double sinks in primary bath, all appliances included, covered porches on front and back, covered well, and many others. Young oak trees scattered around a perfect future building site! Limestone drive, fenced, horse wash rack & stable with tack & feed rooms, chicken coop. Above ground pool and play yard negotiable with acceptable offer. Must drive by after dark to see each oak tree has light to enhance beauty of the property. Automatic gate with solar panel at entry.
Location
State TX
County Wharton
Rooms
Bedroom Description Split Plan,Walk-In Closet
Other Rooms 1 Living Area, Kitchen/Dining Combo, Utility Room in House
Master Bathroom Primary Bath: Double Sinks, Primary Bath: Separate Shower, Primary Bath: Soaking Tub, Secondary Bath(s): Tub/Shower Combo
Den/Bedroom Plus 3
Kitchen Breakfast Bar, Island w/o Cooktop, Kitchen open to Family Room, Pantry
Interior
Interior Features Crown Molding, Drapes/Curtains/Window Cover, Fire/Smoke Alarm, Refrigerator Included, Washer Included
Heating Central Electric
Cooling Central Electric
Flooring Laminate, Tile
Exterior
Garage Description Additional Parking
Pool Above Ground
Improvements Cross Fenced,Fenced,Mobile Home,Stable,Storage Shed,Tackroom
Accessibility Driveway Gate
Private Pool Yes
Building
Lot Description Cleared
Story 1
Lot Size Range 5 Up to 10 Acres
Water Aerobic, Well
New Construction No
Schools
Elementary Schools Louise Elementary School
Middle Schools Louise Junior High School
High Schools Louise High School
School District 224 - Louise
Others
Senior Community No
Restrictions Horses Allowed,Mobile Home Allowed,No Restrictions
Tax ID R76363
Energy Description Ceiling Fans,Digital Program Thermostat
Acceptable Financing Cash Sale, Conventional, FHA, USDA Loan, VA
Tax Rate 1.8512
Disclosures Sellers Disclosure
Listing Terms Cash Sale, Conventional, FHA, USDA Loan, VA
Financing Cash Sale,Conventional,FHA,USDA Loan,VA
Special Listing Condition Sellers Disclosure
Read Less

Bought with RORECO
GET MORE INFORMATION




