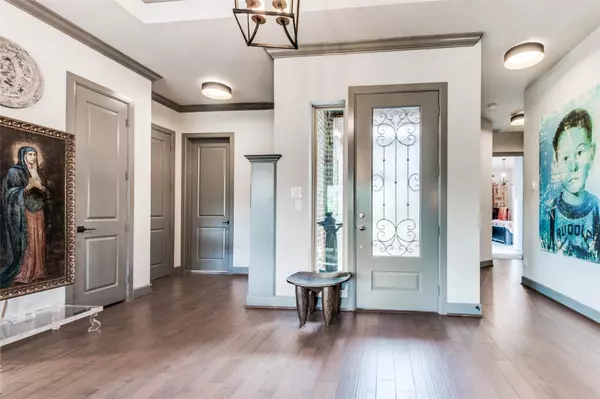For more information regarding the value of a property, please contact us for a free consultation.
909 Prairie Ridge Lane Arlington, TX 76005
Want to know what your home might be worth? Contact us for a FREE valuation!

Our team is ready to help you sell your home for the highest possible price ASAP
Key Details
Property Type Single Family Home
Sub Type Single Family Residence
Listing Status Sold
Purchase Type For Sale
Square Footage 2,381 sqft
Price per Sqft $251
Subdivision Viridian Village 1E-2
MLS Listing ID 20075494
Sold Date 07/12/22
Style Traditional
Bedrooms 3
Full Baths 3
HOA Fees $83/qua
HOA Y/N Mandatory
Year Built 2016
Annual Tax Amount $13,142
Lot Size 7,710 Sqft
Acres 0.177
Property Description
Beautiful Viridian home with stylish updates. Designer lighting, new cabinet and door hardware, new landscape, freshly painted inside, including all cabinets, doors, moldings, walls and ceilings. New shower doors and window treatments. This wonderful floor plan boasts a front entry courtyard with wall fountain, back porch, two masters, a third bath and a study. You will love the open floor plan, color palette and overall style of this home. This one level home is loaded with special features including tray ceilings, large closets, 3 car garage, open concept and more. Enjoy low utility bills with the solar panels....Owner Agent.
Location
State TX
County Tarrant
Direction From Collins, take Birds Fort Entrance into the Viridian. At first roundabout, take the first right and then an immediate left onto Prairie Ridge Lane.House will be on Left. Do not park in driveway. Park on street.
Rooms
Dining Room 1
Interior
Interior Features Built-in Features, Chandelier, Decorative Lighting, Double Vanity, Granite Counters, High Speed Internet Available, Kitchen Island, Open Floorplan, Pantry, Walk-In Closet(s)
Heating Central, Passive Solar
Cooling Ceiling Fan(s), Central Air, Electric
Flooring Carpet, Hardwood, Tile
Fireplaces Number 1
Fireplaces Type Decorative, Gas
Appliance Dishwasher, Disposal, Dryer, Electric Oven, Gas Cooktop, Refrigerator, Tankless Water Heater, Vented Exhaust Fan, Water Filter
Heat Source Central, Passive Solar
Laundry Electric Dryer Hookup, Utility Room, Washer Hookup
Exterior
Exterior Feature Covered Patio/Porch, Rain Gutters, Uncovered Courtyard
Garage Spaces 3.0
Fence Back Yard, Wood
Utilities Available Cable Available, City Sewer
Roof Type Asphalt
Garage Yes
Building
Story One
Foundation Slab
Structure Type Brick,Stone Veneer
Schools
School District Hurst-Euless-Bedford Isd
Others
Restrictions Architectural,Deed,Development
Ownership Donald L. Neilson
Acceptable Financing Cash, Conventional
Listing Terms Cash, Conventional
Financing Conventional
Special Listing Condition Owner/ Agent
Read Less

©2024 North Texas Real Estate Information Systems.
Bought with Kathy Lakatta • Ebby Halliday, REALTORS
GET MORE INFORMATION




