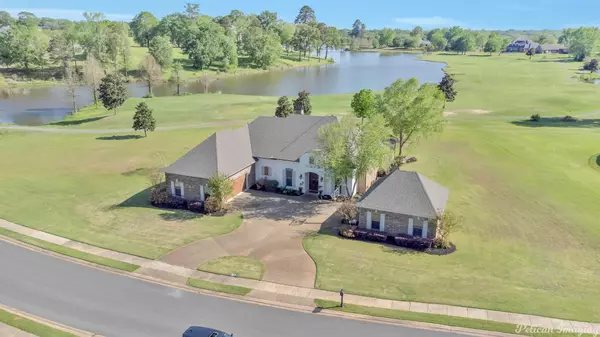For more information regarding the value of a property, please contact us for a free consultation.
4 Eagle Ridge Drive Haughton, LA 71037
Want to know what your home might be worth? Contact us for a FREE valuation!

Our team is ready to help you sell your home for the highest possible price ASAP
Key Details
Property Type Single Family Home
Sub Type Single Family Residence
Listing Status Sold
Purchase Type For Sale
Square Footage 3,850 sqft
Price per Sqft $155
Subdivision Olde Oaks Sub
MLS Listing ID 20037723
Sold Date 06/30/22
Bedrooms 4
Full Baths 4
HOA Fees $36/ann
HOA Y/N Mandatory
Year Built 2010
Annual Tax Amount $5,156
Lot Size 1.000 Acres
Acres 1.0
Property Description
Truly exceptional home, the open floor plan features a beautifully maintained interior with 4 bedrooms, 4 full bathrooms, bonus room, 2 fireplaces and separate formal dining area! This gorgeous home is designed for gatherings and entertaining! The beautiful chef-inspired kitchen will delight you with 6 burner gas stove, stainless steel appliances and beautiful granite countertops. You will find plenty of storage with the abundant custom cabinets as well. Unwind or entertain in the beautifully maintained backyard that comes complete with a covered patio. There is plenty of room for vehicles and belongings in a spacious 2 car attached and 2 car detached garage. The views of Olde Oaks Golf Course and lake are lovely and serene-the perfect spot to nurture your soul. Experience the best living available in our area. We love this home and You will too! Schedule your appointment today for a private showing!
Location
State LA
County Bossier
Community Club House, Gated, Golf
Direction Google Maps
Rooms
Dining Room 2
Interior
Interior Features Cable TV Available, Chandelier, Decorative Lighting, Eat-in Kitchen, Flat Screen Wiring, Granite Counters, High Speed Internet Available, Kitchen Island, Open Floorplan, Pantry
Heating Natural Gas
Cooling Electric
Flooring Carpet, Concrete
Fireplaces Number 2
Fireplaces Type Gas Logs, Wood Burning
Appliance Built-in Gas Range, Dishwasher, Disposal, Gas Cooktop, Microwave
Heat Source Natural Gas
Laundry Utility Room
Exterior
Garage Spaces 4.0
Fence None
Community Features Club House, Gated, Golf
Utilities Available Cable Available, Curbs, Sidewalk, Underground Utilities
Roof Type Asphalt
Garage Yes
Building
Lot Description Landscaped, On Golf Course
Story One and One Half
Foundation Slab
Structure Type Brick,Stucco
Schools
School District Bossier Psb
Others
Restrictions Architectural
Ownership Seller
Financing Conventional
Read Less

©2024 North Texas Real Estate Information Systems.
Bought with Bridget Benton • Coldwell Banker Gosslee
GET MORE INFORMATION




