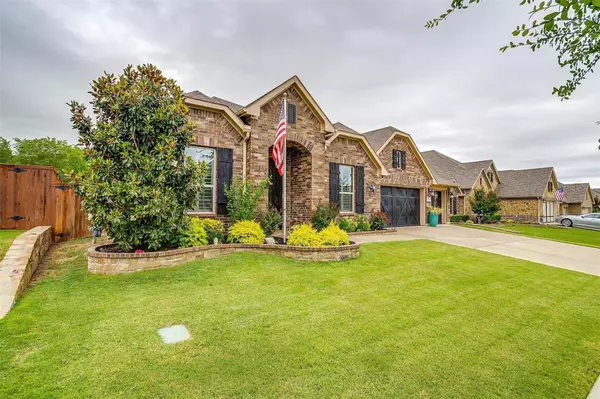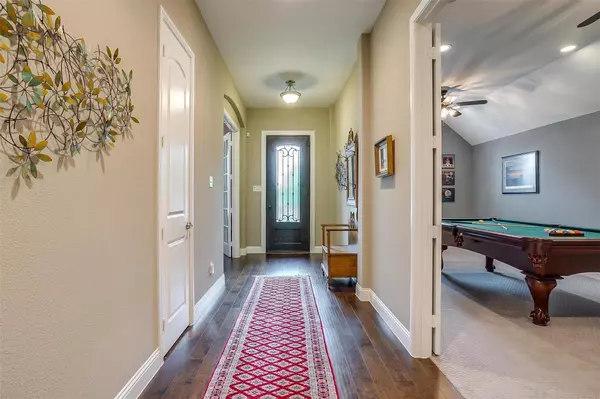For more information regarding the value of a property, please contact us for a free consultation.
645 Fall Wood Trail Fort Worth, TX 76131
Want to know what your home might be worth? Contact us for a FREE valuation!

Our team is ready to help you sell your home for the highest possible price ASAP
Key Details
Property Type Single Family Home
Sub Type Single Family Residence
Listing Status Sold
Purchase Type For Sale
Square Footage 2,988 sqft
Price per Sqft $175
Subdivision Creekwood Add
MLS Listing ID 20065422
Sold Date 06/29/22
Bedrooms 4
Full Baths 3
HOA Fees $21
HOA Y/N Mandatory
Year Built 2016
Annual Tax Amount $9,529
Lot Size 8,407 Sqft
Acres 0.193
Property Description
Immaculate 4 Bed, 3 Bath Single-Level Home w-Custom Iron Door that Backs to Green Space w-Plantation Shutters found Throughout. 4 CAR GARAGE with Epoxy Flooring! Plenty of Room for Parking, Hobbies, Storage, Man Cave or Home Gym Setup! Front Room Makes Great Game Room, Media Room or Enormous Home Office! HUGE Kitchen Offers Built-In Wine Rack, SS Appliances, Double Oven, Large Eat-At Island & Beautiful Stone Accents. Open Layout Allows You to Entertain with Ease! Highlights Include Mud Room & French Door Flex Space-Could Be Formal Dining or Study. Oversized Master Provides Serene Views, Dual Vanities, Garden Tub, Separate Shower & LARGE Walk-In Closet. Enjoy the Privacy of Your Bricked Back Patio, Plumbed w-Gas & Water for An Outdoor Kitchen! No Shortage of Beautiful Views, Plenty of Active Wildlife Including Deer & Turkey Are Often Seen from Your Patio. Community Amenities Include Pool, Playground, Ponds & Walking Trails. Just a Short Drive to Local Shopping, Dining & Entertainment.
Location
State TX
County Tarrant
Direction Follow I-35W to Hwy 287, Exit Harmon Road. Follow E Harmon Road to Blue Mound Road, Turn LEFT. RIGHT on E Bailey Boswell Road. RIGHT on Ash Meadow Drive. Follow to Fall Wood Trail, Home will be on RIGHT.
Rooms
Dining Room 2
Interior
Interior Features Cable TV Available, Decorative Lighting, Granite Counters, High Speed Internet Available, Kitchen Island, Pantry
Heating Central, Natural Gas
Cooling Ceiling Fan(s), Central Air, Electric
Flooring Carpet, Tile, Wood
Fireplaces Number 1
Fireplaces Type Gas Logs, Stone
Equipment Satellite Dish
Appliance Dishwasher, Disposal, Gas Cooktop, Gas Oven, Gas Water Heater, Microwave, Double Oven
Heat Source Central, Natural Gas
Laundry Electric Dryer Hookup, Utility Room, Full Size W/D Area, Washer Hookup
Exterior
Exterior Feature Covered Patio/Porch, Rain Gutters
Garage Spaces 4.0
Fence Wood, Wrought Iron
Utilities Available City Sewer, City Water
Roof Type Composition
Garage Yes
Building
Lot Description Few Trees, Greenbelt, Landscaped, Sprinkler System, Subdivision
Story One
Foundation Slab
Structure Type Brick
Schools
School District Eagle Mt-Saginaw Isd
Others
Ownership See Tax
Acceptable Financing Cash, Conventional, FHA, VA Loan
Listing Terms Cash, Conventional, FHA, VA Loan
Financing Conventional
Read Less

©2024 North Texas Real Estate Information Systems.
Bought with Sarah Lyons • CENTURY 21 Judge Fite Co.
GET MORE INFORMATION




