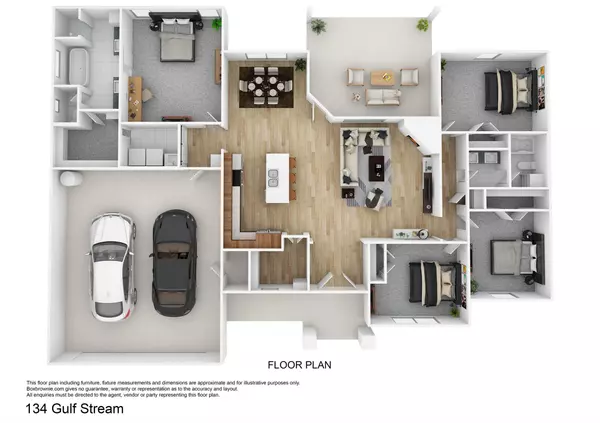For more information regarding the value of a property, please contact us for a free consultation.
134 Gulfstream Road Abilene, TX 79602
Want to know what your home might be worth? Contact us for a FREE valuation!

Our team is ready to help you sell your home for the highest possible price ASAP
Key Details
Property Type Single Family Home
Sub Type Single Family Residence
Listing Status Sold
Purchase Type For Sale
Square Footage 2,064 sqft
Price per Sqft $190
Subdivision Hunters Landing
MLS Listing ID 20028832
Sold Date 06/21/22
Bedrooms 4
Full Baths 2
HOA Fees $41/ann
HOA Y/N Mandatory
Year Built 2022
Lot Size 0.510 Acres
Acres 0.51
Lot Dimensions 160x139
Property Description
Mid-century modern design elements will be found in this new construction home located at Hunter's Landing in Wylie ISD and outside of city limits. This 4 bedroom 2 bathroom home will feature a highly functional open-concept floorplan with quartz countertops, plenty of storage and stainless steel appliances. Easy to care for floors in the common areas, ceramic tile in the bathrooms and carpeted bedrooms. Master bedroom boasts dual vanities, separate shower and soaking tub, along with a master closet joined to the laundry room for ultimate convenience! Landscaping will include sod, irrigation, 2 trees in the front yard and a wooden privacy fence. This home will be featured in the Parade of Homes, so expect excellence from Eastgate Co. No selections available as this home will include gorgeous finishes to showcase the quality and design of the builder. Room measurements are rounded and floorplans included in listing are not exact renderings.
Location
State TX
County Taylor
Community Pool
Direction From Abilene, take FM 1750 south to Potosi. Pass the water tower. Just past Nora Miller Road, take the 2nd right onto Bell Street, then an immediate left on Boeing, and another immediate right on to Gulfstream. Home is on the right or west side of the street.
Rooms
Dining Room 1
Interior
Interior Features Cable TV Available, Decorative Lighting, Granite Counters, High Speed Internet Available, Open Floorplan, Vaulted Ceiling(s)
Heating Central, Electric
Cooling Ceiling Fan(s), Central Air, Electric
Flooring Carpet, Ceramic Tile, Concrete
Fireplaces Number 1
Fireplaces Type Wood Burning
Appliance Dishwasher, Microwave
Heat Source Central, Electric
Laundry Electric Dryer Hookup, Washer Hookup
Exterior
Garage Spaces 2.0
Fence Wood
Community Features Pool
Utilities Available Asphalt, Co-op Water, Curbs, Septic, Sidewalk, Underground Utilities, No City Services
Roof Type Composition
Garage Yes
Building
Lot Description Landscaped
Story One
Foundation Slab
Structure Type Brick,Stucco
Schools
School District Wylie Isd, Taylor Co.
Others
Restrictions Deed
Ownership Downey Holdings LLC
Acceptable Financing Cash, Conventional, FHA, VA Loan
Listing Terms Cash, Conventional, FHA, VA Loan
Financing Cash
Special Listing Condition Deed Restrictions
Read Less

©2025 North Texas Real Estate Information Systems.
Bought with Jay Sloan • KW SYNERGY



