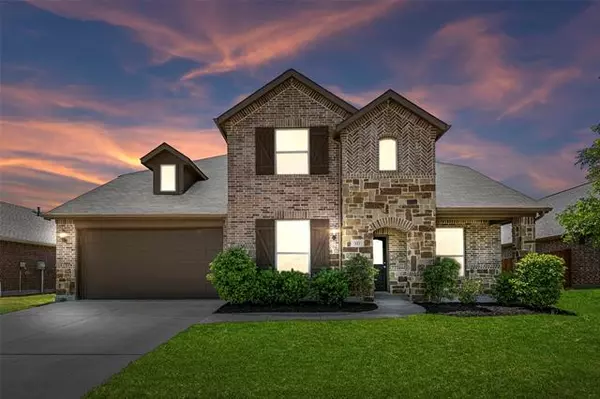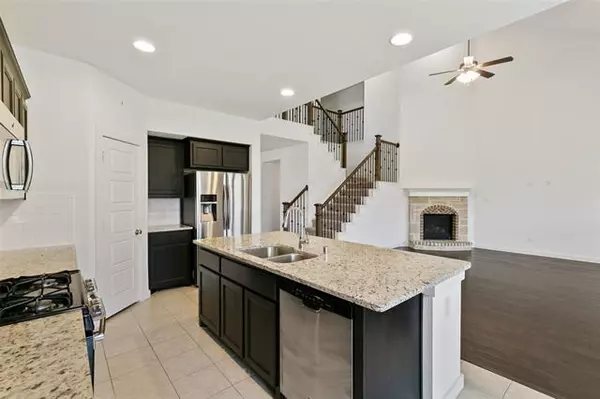For more information regarding the value of a property, please contact us for a free consultation.
521 Cold Mountain Trail Fort Worth, TX 76131
Want to know what your home might be worth? Contact us for a FREE valuation!

Our team is ready to help you sell your home for the highest possible price ASAP
Key Details
Property Type Single Family Home
Sub Type Single Family Residence
Listing Status Sold
Purchase Type For Sale
Square Footage 3,414 sqft
Price per Sqft $142
Subdivision Bar C Ranch Ph 4B
MLS Listing ID 20055461
Sold Date 06/09/22
Bedrooms 5
Full Baths 3
HOA Fees $18
HOA Y/N Mandatory
Year Built 2017
Annual Tax Amount $9,031
Lot Size 6,621 Sqft
Acres 0.152
Property Description
This gorgeous North facing 5 bedroom, 3 bathroom, 3 car garage is one of the largest and newest built homes in the highly sought after Bar C Ranch community! Built by award-winning Highland Homes in 2017, this perfects the open living concept. As you enter you'll fall in love w the rich hrdwd floors & soaring ceilings. Enjoy making meals in the oversized kitchen complete w gas cook-top & stainless steel appliances. The lvng room is a perfect layout for entertaining or enjoy the evenings under the massive covered patio. Downstairs offers a dedicated office as well as the mstr bedroom. Retreat to your luxurious mstr bthrm offering a garden tub, dual sinks, shower, & a huge walk in closet. An additional split bedroom is also downstairs with a full bathroom. Upstairs you'll find a beautiful game room & 3 additional bedrooms & bathroom. Neutral toned walls & carpets make this home move in ready! Bar C Ranch offers a clubhouse, swimming pool, splash pad, biking,jogging trails & a playground!
Location
State TX
County Tarrant
Community Club House, Community Pool, Curbs, Jogging Path/Bike Path, Playground, Pool, Sidewalks
Direction Use GPS
Rooms
Dining Room 2
Interior
Interior Features Cable TV Available, Decorative Lighting, Double Vanity, Eat-in Kitchen, Granite Counters, High Speed Internet Available, Kitchen Island, Loft, Open Floorplan, Pantry, Vaulted Ceiling(s), Walk-In Closet(s)
Heating Central, Fireplace(s)
Cooling Ceiling Fan(s), Central Air
Flooring Carpet, Ceramic Tile, Wood
Fireplaces Number 1
Fireplaces Type Brick, Gas, Gas Starter, Glass Doors, Living Room, Stone
Appliance Disposal, Gas Range, Microwave, Refrigerator
Heat Source Central, Fireplace(s)
Laundry Utility Room, Full Size W/D Area, Washer Hookup
Exterior
Exterior Feature Covered Patio/Porch, Rain Gutters
Garage Spaces 3.0
Fence Gate, Wood
Community Features Club House, Community Pool, Curbs, Jogging Path/Bike Path, Playground, Pool, Sidewalks
Utilities Available Cable Available, City Sewer, Electricity Available
Roof Type Composition
Garage Yes
Building
Lot Description Interior Lot, Landscaped
Story Two
Foundation Slab
Structure Type Brick,Rock/Stone
Schools
School District Eagle Mt-Saginaw Isd
Others
Ownership Of Record
Acceptable Financing Cash, Conventional, FHA, VA Loan
Listing Terms Cash, Conventional, FHA, VA Loan
Financing FHA
Read Less

©2024 North Texas Real Estate Information Systems.
Bought with Gerald Cooper • Citiwide Properties Corp.
GET MORE INFORMATION




