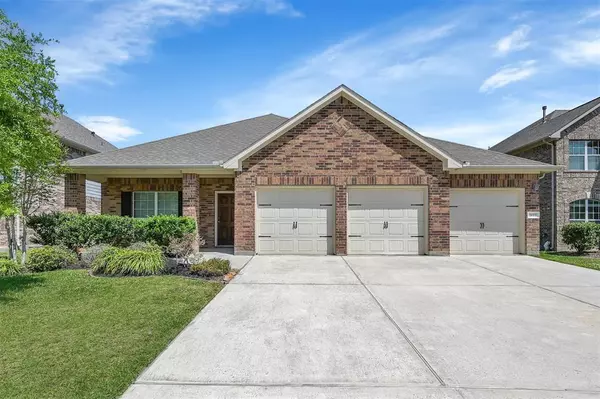For more information regarding the value of a property, please contact us for a free consultation.
3115 Rose Trace DR Spring, TX 77386
Want to know what your home might be worth? Contact us for a FREE valuation!

Our team is ready to help you sell your home for the highest possible price ASAP
Key Details
Property Type Single Family Home
Listing Status Sold
Purchase Type For Sale
Square Footage 2,054 sqft
Price per Sqft $163
Subdivision Estates Of Legends Trace 01
MLS Listing ID 59794340
Sold Date 05/24/22
Style Traditional
Bedrooms 4
Full Baths 2
HOA Fees $48/ann
HOA Y/N 1
Year Built 2013
Annual Tax Amount $7,449
Tax Year 2022
Lot Size 7,561 Sqft
Acres 0.1736
Property Description
MOVE-IN READY Remarkably maintained The Aintree Floorplan - Anglia Home in the coveted estate section of Legends Trace. All appliances included. Never flooded
This home is perfect with 4 bedrooms, 2 full bathrooms, and 3-car garage. Nestled along a quiet street with very little through-traffic. Spacious family room and convenient indoor utility room. Oversized primary bedroom with upgraded en-suite bath. The interior also features rounded corners, elegant arched entryways, crown molding and beautiful niche areas. Kitchen area features tall 42" oak cabinets, Formica counters, and under-cabinet lighting. 10ft ceilings, covered patio and formal dining room. Upgraded carpet, less than 2 yrs old!
Zoned to highly rated Conroe ISD and new Grand Oaks High School. Moments from new shopping areas, movie theatre, and eateries. Conveniently located near Highway 99 and within 10 minutes of Interstate 45 with easy access to Houston, The Woodlands, Conroe, and Humble.
Location
State TX
County Montgomery
Area Spring Northeast
Rooms
Bedroom Description All Bedrooms Down,Primary Bed - 1st Floor,Walk-In Closet
Other Rooms 1 Living Area, Breakfast Room, Formal Dining, Living/Dining Combo
Master Bathroom Primary Bath: Double Sinks, Primary Bath: Separate Shower, Primary Bath: Soaking Tub, Secondary Bath(s): Tub/Shower Combo
Den/Bedroom Plus 4
Kitchen Breakfast Bar, Kitchen open to Family Room, Pantry, Under Cabinet Lighting
Interior
Interior Features Alarm System - Owned, Crown Molding, Drapes/Curtains/Window Cover, Dryer Included, Fire/Smoke Alarm, Formal Entry/Foyer, Prewired for Alarm System, Refrigerator Included, Washer Included, Wired for Sound
Heating Central Gas
Cooling Central Electric
Flooring Carpet, Tile
Fireplaces Number 1
Fireplaces Type Gaslog Fireplace
Exterior
Exterior Feature Back Yard, Back Yard Fenced, Covered Patio/Deck, Fully Fenced, Patio/Deck, Porch, Satellite Dish
Parking Features Attached Garage
Garage Spaces 3.0
Garage Description Auto Garage Door Opener
Roof Type Composition
Street Surface Concrete
Private Pool No
Building
Lot Description Subdivision Lot
Faces South
Story 1
Foundation Slab
Lot Size Range 0 Up To 1/4 Acre
Builder Name Anglia Homes
Water Water District
Structure Type Brick
New Construction No
Schools
Elementary Schools Bradley Elementary School (Conroe)
Middle Schools York Junior High School
High Schools Grand Oaks High School
School District 11 - Conroe
Others
HOA Fee Include Clubhouse,Grounds,Recreational Facilities
Senior Community No
Restrictions Deed Restrictions
Tax ID 4561-00-13800
Ownership Full Ownership
Energy Description Ceiling Fans,Digital Program Thermostat,Energy Star Appliances,Energy Star/Reflective Roof,Insulated/Low-E windows,Insulation - Batt,Insulation - Blown Fiberglass
Acceptable Financing Cash Sale, Conventional, FHA, VA
Tax Rate 3.1987
Disclosures Sellers Disclosure
Listing Terms Cash Sale, Conventional, FHA, VA
Financing Cash Sale,Conventional,FHA,VA
Special Listing Condition Sellers Disclosure
Read Less

Bought with Better Homes and Gardens Real Estate Gary Greene - The Woodlands
GET MORE INFORMATION




