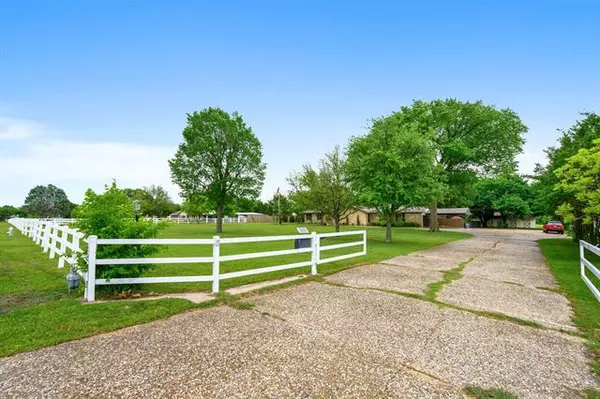For more information regarding the value of a property, please contact us for a free consultation.
2006 Ponderosa Trail Sachse, TX 75048
Want to know what your home might be worth? Contact us for a FREE valuation!

Our team is ready to help you sell your home for the highest possible price ASAP
Key Details
Property Type Single Family Home
Sub Type Single Family Residence
Listing Status Sold
Purchase Type For Sale
Square Footage 2,637 sqft
Price per Sqft $265
Subdivision Sachse Ranch Estates
MLS Listing ID 20045806
Sold Date 05/31/22
Style Traditional
Bedrooms 3
Full Baths 2
Half Baths 2
HOA Y/N None
Year Built 1967
Annual Tax Amount $11,660
Lot Size 3.220 Acres
Acres 3.22
Property Description
MULTIPLE OFFER DEADLINE, TUESDAY, MAY 10TH AT 9:00AM. Captivating pastoral views surround this magnificent home on over 3 acres w electric gate entry! This property begs for your dream hobbies, farm-to-table gardening, party invites or just tranquil living. Crisp neutral paint, glistening marble countertops & vanities + luxury vinyl flooring. Designer kitchen is equipped w chef's grade SS applcs incl 6-burner gas range, dbl convect ovens, wine fridge & rack & lighted display cabinetry. Substantial living area features exposed wood beams & stone gas start fplc. Panoramic views are enjoyed from adjoining flex space. Split bdrm #4 could 2nd as ofc w walk-in. Lavish basket-weave & micro tile embellish mstr bath. Deluxe utility rm finds wash tub sink, quartz fold counter & half bath. Outside boasts tiered decks, custom covered bar & grill w bar light, TV & cooktop. He & She sheds & 4 storage bays w power, workshop & deluxe dog run incl turf, shaded_covered areas, 6 covered parking spaces.
Location
State TX
County Dallas
Direction Use GPS
Rooms
Dining Room 2
Interior
Interior Features Built-in Wine Cooler, Cable TV Available, Decorative Lighting, Dry Bar, Eat-in Kitchen, High Speed Internet Available, Open Floorplan, Pantry, Vaulted Ceiling(s), Walk-In Closet(s)
Heating Central
Cooling Ceiling Fan(s), Central Air, Electric
Flooring Ceramic Tile, Luxury Vinyl Plank
Fireplaces Number 1
Fireplaces Type Gas Starter, Living Room, Stone
Appliance Commercial Grade Range, Dishwasher, Disposal, Dryer, Electric Oven, Gas Cooktop, Microwave, Plumbed For Gas in Kitchen, Refrigerator, Tankless Water Heater, Washer
Heat Source Central
Laundry Electric Dryer Hookup, Utility Room, Full Size W/D Area, Washer Hookup
Exterior
Exterior Feature Attached Grill, Awning(s), Dog Run, Rain Gutters, Lighting, Outdoor Kitchen, Stable/Barn, Storage
Garage Spaces 2.0
Carport Spaces 4
Fence Back Yard, Fenced, Front Yard
Utilities Available City Sewer, City Water
Roof Type Composition
Garage Yes
Building
Lot Description Acreage, Interior Lot, Landscaped, Lrg. Backyard Grass, Many Trees, Cedar, Sprinkler System
Story One
Foundation Pillar/Post/Pier
Structure Type Brick
Schools
School District Garland Isd
Others
Ownership Rachel Dallas-Noble
Acceptable Financing Cash, Conventional
Listing Terms Cash, Conventional
Financing Conventional
Special Listing Condition Aerial Photo
Read Less

©2025 North Texas Real Estate Information Systems.
Bought with Brandon Sherman • TNG Realty



