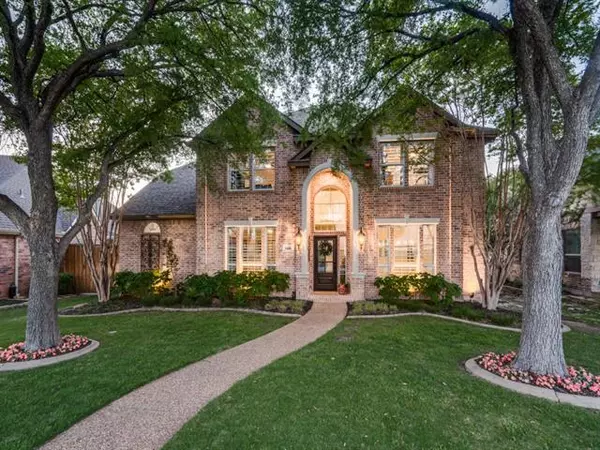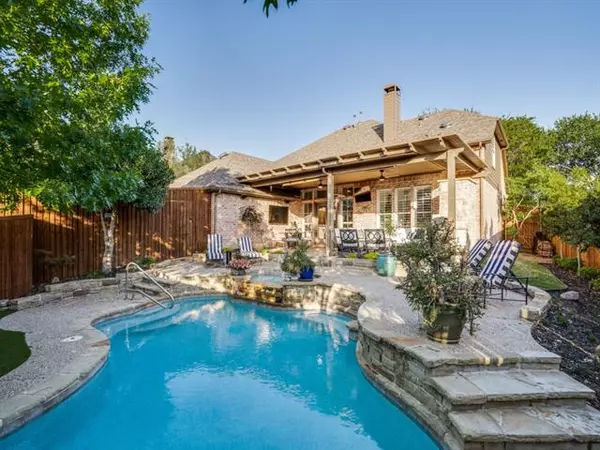For more information regarding the value of a property, please contact us for a free consultation.
4644 Ridgeland Drive Frisco, TX 75034
Want to know what your home might be worth? Contact us for a FREE valuation!

Our team is ready to help you sell your home for the highest possible price ASAP
Key Details
Property Type Single Family Home
Sub Type Single Family Residence
Listing Status Sold
Purchase Type For Sale
Square Footage 2,938 sqft
Price per Sqft $237
Subdivision The Lakes On Legacy Drive Ph I
MLS Listing ID 20040441
Sold Date 05/31/22
Style Traditional
Bedrooms 4
Full Baths 3
Half Baths 1
HOA Fees $31
HOA Y/N Mandatory
Year Built 2000
Annual Tax Amount $7,993
Lot Size 8,581 Sqft
Acres 0.197
Property Description
MULTIPLE OFFERS RECEIVED. HIGHEST AND BEST DUE BY 7 PM ON SUNDAY, MAY 1st. This beautiful move in ready home is a very rare find. Completely updated inside and out with designer finishes throughout. The gorgeous mature landscaping frames this timeless traditional home with a canopy of trees and large landscape beds for your flower gardens. Escape the summer heat in the sparkling pool and attached spa with lots of room for entertaining in the outdoor living room and built in cooking center. The private owners suite is sublime and tucked away downstairs. A full list of interior and exterior improvements is available upon request. Some noteworthy updates include full paint, hypo-allergenic carpet upstairs, pool resurfaced plus pump and heater replaced, roof, downstairs HVAC, tankless water heater, double ovens, dishwasher, cameras, backyard landscaping, and so much more.
Location
State TX
County Denton
Community Community Pool, Curbs, Playground, Sidewalks, Tennis Court(S)
Direction From DNT, head west on Lebanon. Left at Compass Dr and right on Ridgeland Dr.
Rooms
Dining Room 2
Interior
Interior Features Built-in Features, Cable TV Available, Decorative Lighting, Eat-in Kitchen, Granite Counters, High Speed Internet Available, Kitchen Island, Pantry, Sound System Wiring, Vaulted Ceiling(s), Wainscoting, Walk-In Closet(s)
Heating Central, Fireplace(s), Natural Gas, Zoned
Cooling Ceiling Fan(s), Central Air, Electric, Zoned
Flooring Carpet, Ceramic Tile, Wood
Fireplaces Number 2
Fireplaces Type Brick, Gas, Gas Logs, Gas Starter, Wood Burning
Appliance Dishwasher, Disposal, Electric Cooktop, Electric Oven, Microwave, Double Oven, Plumbed for Ice Maker
Heat Source Central, Fireplace(s), Natural Gas, Zoned
Laundry Utility Room, Full Size W/D Area, Washer Hookup
Exterior
Exterior Feature Attached Grill, Covered Patio/Porch, Rain Gutters, Lighting, Outdoor Grill, Outdoor Living Center
Garage Spaces 2.0
Fence Wood
Pool Gunite, Heated, In Ground, Pool Sweep, Salt Water
Community Features Community Pool, Curbs, Playground, Sidewalks, Tennis Court(s)
Utilities Available City Sewer, City Water, Concrete, Curbs, Sidewalk, Underground Utilities
Roof Type Composition
Garage Yes
Private Pool 1
Building
Lot Description Interior Lot, Landscaped, Sprinkler System, Subdivision
Story Two
Foundation Slab
Structure Type Brick
Schools
School District Lewisville Isd
Others
Ownership See Agent
Acceptable Financing Cash, Conventional
Listing Terms Cash, Conventional
Financing Conventional
Read Less

©2024 North Texas Real Estate Information Systems.
Bought with Patty Watkinson • Coldwell Banker Realty Plano
GET MORE INFORMATION




