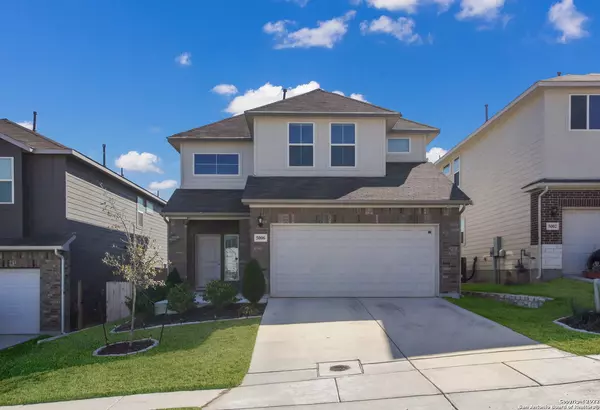For more information regarding the value of a property, please contact us for a free consultation.
5006 Longhorn River Converse, TX 78109-3844
Want to know what your home might be worth? Contact us for a FREE valuation!

Our team is ready to help you sell your home for the highest possible price ASAP
Key Details
Property Type Single Family Home
Sub Type Single Residential
Listing Status Sold
Purchase Type For Sale
Square Footage 2,231 sqft
Price per Sqft $145
Subdivision Knox Ridge
MLS Listing ID 1586298
Sold Date 03/01/22
Style Two Story
Bedrooms 4
Full Baths 2
Half Baths 1
Construction Status Pre-Owned
HOA Fees $35/qua
Year Built 2020
Annual Tax Amount $5,371
Tax Year 2021
Lot Size 4,791 Sqft
Lot Dimensions 40x120
Property Description
**Multiple Offers. Offer accepted** No need to wait on new construction! This is the Lexington Floor Plan similar to the Liberty Homes Model Home. Lightly lived in 2 year old home with 4 Bedrooms 2.5 Bathrooms plus an upstairs FLEX room & LOFT just over 2200 sq ft. Check out the 3D Walking Tour: https://rem.ax/5006LonghornRiver3D You'll love this kitchen: GAS stove cooking, GRANITE countertops, & stainless steel FRIDGE stays with home. LG Washer/Dryer also stay with home. Huge FLEX room, LOFT & 3 bedrooms upstairs. Additional storage room upstairs. Relax under your COVERED back patio & enjoy grilling with the GAS line stub for a BBQ grills. "Finished Out" painted garage. Front gutters & WATER SOFTENER. Summary of upgrades & features: GRANITE Kitchen Countertops, Vinyl Plank Flooring downstairs, Covered Back Patio with gas grill line, Water Softener, Master BR bay window, mud closet, Community POOL & PLAYGROUND. Close to IDEA Public School. Come see us at 5006 Longhorn River!
Location
State TX
County Bexar
Area 1700
Rooms
Master Bathroom Main Level 8X11 Shower Only, Double Vanity
Master Bedroom Main Level 17X13 DownStairs, Walk-In Closet, Full Bath
Bedroom 2 2nd Level 11X11
Bedroom 3 2nd Level 13X10
Bedroom 4 2nd Level 10X12
Living Room Main Level 16X15
Kitchen Main Level 12X18
Family Room 2nd Level 13X14
Interior
Heating Central, 1 Unit
Cooling One Central
Flooring Carpeting, Ceramic Tile, Vinyl
Heat Source Natural Gas
Exterior
Exterior Feature Covered Patio, Privacy Fence, Double Pane Windows, Has Gutters
Parking Features Two Car Garage
Pool None
Amenities Available Pool, Park/Playground
Roof Type Composition
Private Pool N
Building
Faces West
Foundation Slab
Sewer Sewer System, City
Water City
Construction Status Pre-Owned
Schools
Elementary Schools Tradition
Middle Schools Heritage
High Schools East Central
School District East Central I.S.D
Others
Acceptable Financing Conventional, FHA, VA, TX Vet, Cash
Listing Terms Conventional, FHA, VA, TX Vet, Cash
Read Less
GET MORE INFORMATION




