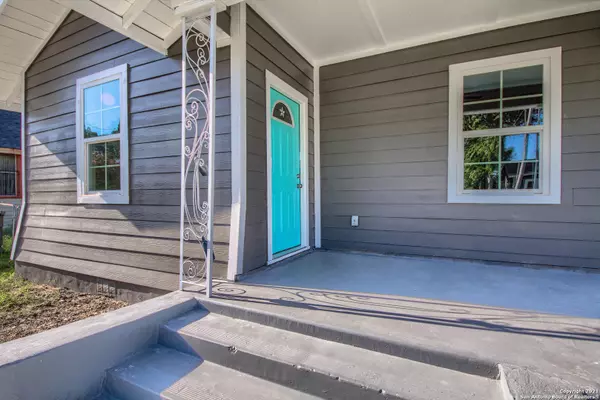For more information regarding the value of a property, please contact us for a free consultation.
151 SAINT FRANCIS AVE San Antonio, TX 78204-2229
Want to know what your home might be worth? Contact us for a FREE valuation!

Our team is ready to help you sell your home for the highest possible price ASAP
Key Details
Property Type Single Family Home
Sub Type Single Residential
Listing Status Sold
Purchase Type For Sale
Square Footage 1,058 sqft
Price per Sqft $316
Subdivision Lone Star District
MLS Listing ID 1548613
Sold Date 03/03/22
Style One Story,Craftsman
Bedrooms 2
Full Baths 1
Construction Status Pre-Owned
Year Built 1950
Annual Tax Amount $5,630
Tax Year 2020
Lot Size 7,405 Sqft
Property Description
DOWNTOWN, EARTH-FRIENDLY CRAFTSMAN GEM IN THE HIP LONE STAR DISTRICT! Be part of the cool crowd who walks to to the art, restaurant and bar hubs popping up along South Presa and Southtown. This darling cottage calls to you from the street on its corner, mostly xeriscaped, lot. Hop up on a charming front porch where you could watch the world go by on your quiet street after a hard day at work. Brand new energy efficient windows let abundant natural light into the high ceiling, open floor plan with its huge living space with enough room for a corner office, exercise space or even a gaming corner in addition to your living room. Next comes the generous kitchen cooks will love with its eat-at breakfast bar, granite countertops, new cabinets, new appliances and spacious walk-in pantry! Tucked behind is a dining room with plenty of room for an eight-seater table. The bedrooms come off a private hallway with a shared bathroom between with granite vanity and classy marble tile, glassed-in shower. A large utility room has plenty of room for extra storage or even a beer fridge. Step onto your estate sized, level, xeriscaped yard perfect for entertaining, chats around fire pits, growing your own veggies in a raised bed and more. At the back of the fully fenced property is a covered porch or carport and attached cinder block garage or workshop with side entry driveway and gate. It could even be converted into an office for those needing a downtown work space! New electrical, plumbing, windows and HVAC system means the big ticket items are checked off your list. All this just a mile off I-10, 5 blocks to the San Antonio River, 5 blocks to the cool offerings at the Blue Star, a few blocks to King William and an easy 30 minute walk to the heart of downtown!
Location
State TX
County Bexar
Area 1100
Rooms
Master Bedroom Main Level 13X12 Split, Ceiling Fan
Bedroom 2 Main Level 12X11
Living Room Main Level 24X14
Dining Room Main Level 14X10
Kitchen Main Level 12X12
Interior
Heating Central
Cooling One Central
Flooring Ceramic Tile, Vinyl
Heat Source Natural Gas
Exterior
Exterior Feature Chain Link Fence, Double Pane Windows, Storage Building/Shed, Wire Fence
Parking Features One Car Garage, Detached, Side Entry
Pool None
Amenities Available None
Roof Type Composition
Private Pool N
Building
Lot Description Corner, City View, 1/2-1 Acre, Level
Water Water System
Construction Status Pre-Owned
Schools
Elementary Schools Briscoe
Middle Schools Harris
High Schools Brackenridge
School District San Antonio I.S.D.
Others
Acceptable Financing Conventional, FHA, VA, TX Vet, Cash
Listing Terms Conventional, FHA, VA, TX Vet, Cash
Read Less
GET MORE INFORMATION




