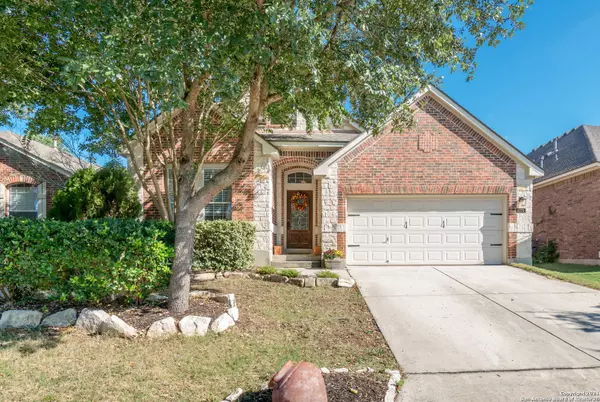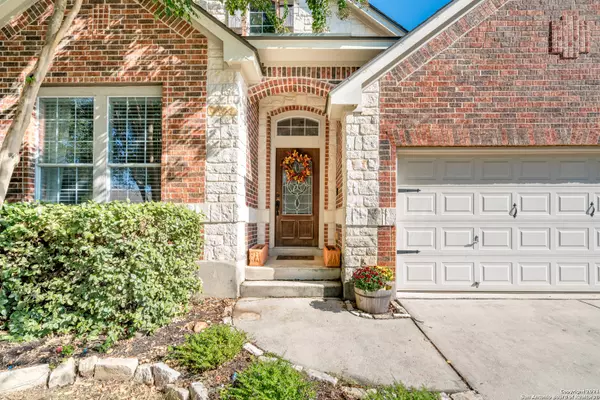For more information regarding the value of a property, please contact us for a free consultation.
8231 WAYSIDE CRK San Antonio, TX 78255-3517
Want to know what your home might be worth? Contact us for a FREE valuation!

Our team is ready to help you sell your home for the highest possible price ASAP
Key Details
Property Type Single Family Home
Sub Type Single Residential
Listing Status Sold
Purchase Type For Sale
Square Footage 2,294 sqft
Price per Sqft $161
Subdivision Two Creeks
MLS Listing ID 1564144
Sold Date 11/10/21
Style One Story,Texas Hill Country
Bedrooms 3
Full Baths 2
Construction Status Pre-Owned
HOA Fees $13/ann
Year Built 2007
Annual Tax Amount $5,776
Tax Year 2020
Lot Size 5,662 Sqft
Property Description
Located in the highly desirable gated community Crossings at Two Creeks, this is a house you'll love coming home to! With 3 beds and 2baths, designated study/game room and flex room, this quality built David Weekly Home is snuggled just minutes away from The Rim Shopping Center, La Cantera and just a few miles from Boerne, Texas. Enjoy the scenic hill country view as you drive home from work or wherever you may come from with easy access to I-10, 410, and 1604 highways. You will absolutely fall in love with the recently remodeled kitchen with its large quartz counter tops, custom backsplash and beautiful farmhouse sink equipped with an RO water system. The garage has been equipped for temperature control with added insulation and A mini-split A/C unit; perfect for a home gym or any other creative use. 2 playgrounds, 2 basketball courts, and 2 swimming pools are accessible and within walking distance. This home is zoned for NISD and the highly rated Aue Elementary school is located just across the street. WELCOME HOME FOR THE HOLIDAYS!!
Location
State TX
County Bexar
Area 1005
Rooms
Master Bathroom Main Level 10X8 Tub/Shower Separate, Tub has Whirlpool
Master Bedroom Main Level 22X12 Walk-In Closet, Ceiling Fan, Full Bath
Bedroom 2 Main Level 13X11
Bedroom 3 Main Level 12X10
Dining Room Main Level 12X11
Kitchen Main Level 13X13
Family Room Main Level 16X16
Study/Office Room Main Level 14X12
Interior
Heating Central
Cooling One Central
Flooring Ceramic Tile, Wood
Heat Source Electric
Exterior
Exterior Feature Patio Slab, Privacy Fence, Storage Building/Shed
Parking Features Two Car Garage
Pool None
Amenities Available Controlled Access, Pool, Clubhouse, Park/Playground, Jogging Trails, Sports Court, Bike Trails, Basketball Court
Roof Type Composition
Private Pool N
Building
Faces South
Foundation Slab
Sewer Sewer System
Water Water System
Construction Status Pre-Owned
Schools
Elementary Schools Julie Newton Aue
Middle Schools Rawlinson
High Schools Clark
School District Northside
Others
Acceptable Financing Conventional, FHA, VA, TX Vet, Cash
Listing Terms Conventional, FHA, VA, TX Vet, Cash
Read Less
GET MORE INFORMATION




